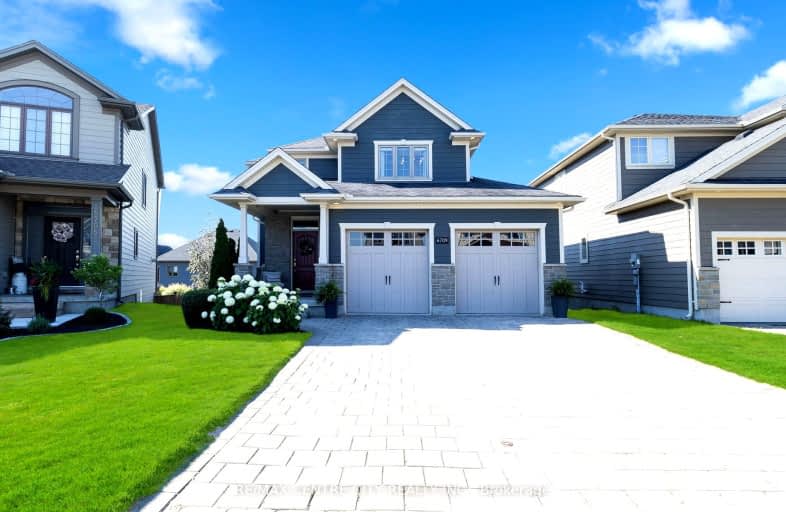Somewhat Walkable
- Some errands can be accomplished on foot.
50
/100
Some Transit
- Most errands require a car.
29
/100
Somewhat Bikeable
- Most errands require a car.
46
/100

École élémentaire publique La Pommeraie
Elementary: Public
0.47 km
St George Separate School
Elementary: Catholic
2.69 km
Byron Somerset Public School
Elementary: Public
1.86 km
Jean Vanier Separate School
Elementary: Catholic
1.74 km
Westmount Public School
Elementary: Public
1.76 km
Lambeth Public School
Elementary: Public
2.58 km
Westminster Secondary School
Secondary: Public
3.71 km
London South Collegiate Institute
Secondary: Public
6.62 km
St Thomas Aquinas Secondary School
Secondary: Catholic
4.31 km
Oakridge Secondary School
Secondary: Public
4.63 km
Sir Frederick Banting Secondary School
Secondary: Public
7.48 km
Saunders Secondary School
Secondary: Public
1.92 km
-
Elite Surfacing
3251 Bayham Lane, London ON N6P 1V8 0.37km -
Byron Hills Park
London ON 0.9km -
Backyard Retreat
2.16km
-
Libro Credit Union
919 Southdale Rd W, London ON N6P 0B3 0.4km -
TD Bank Financial Group
3030 Colonel Talbot Rd, London ON N6P 0B3 0.57km -
TD Canada Trust ATM
3030 Colonel Talbot Rd, London ON N6P 0B3 0.57km













