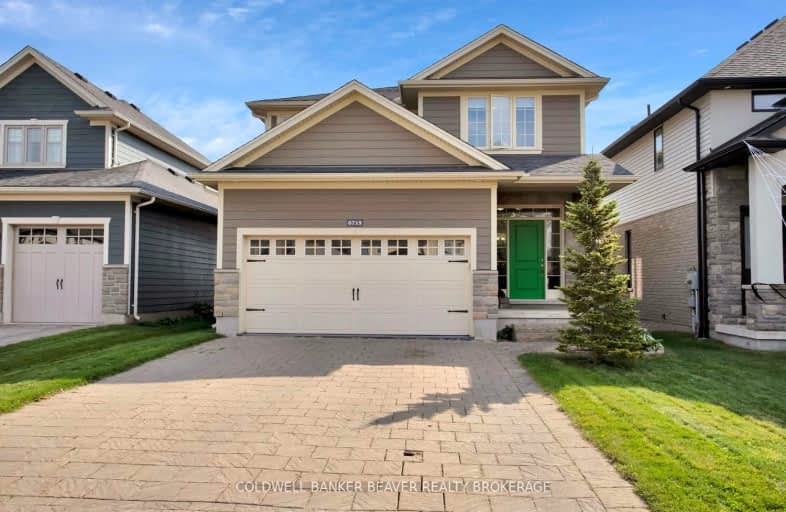Somewhat Walkable
- Some errands can be accomplished on foot.
50
/100
Some Transit
- Most errands require a car.
30
/100
Somewhat Bikeable
- Most errands require a car.
46
/100

École élémentaire publique La Pommeraie
Elementary: Public
0.47 km
St George Separate School
Elementary: Catholic
2.70 km
Byron Somerset Public School
Elementary: Public
1.86 km
Jean Vanier Separate School
Elementary: Catholic
1.74 km
Westmount Public School
Elementary: Public
1.77 km
Lambeth Public School
Elementary: Public
2.58 km
Westminster Secondary School
Secondary: Public
3.72 km
London South Collegiate Institute
Secondary: Public
6.63 km
St Thomas Aquinas Secondary School
Secondary: Catholic
4.31 km
Oakridge Secondary School
Secondary: Public
4.63 km
Sir Frederick Banting Secondary School
Secondary: Public
7.49 km
Saunders Secondary School
Secondary: Public
1.93 km
-
Byron Hills Park
London ON 0.89km -
Somerset Park
London ON 1.43km -
Summercrest Park
2.26km
-
TD Bank Financial Group
3030 Colonel Talbot Rd, London ON N6P 0B3 0.56km -
Scotiabank
755 Wonderland Rd N, London ON N6H 4L1 2km -
BMO Bank of Montreal
839 Wonderland Rd S, London ON N6K 4T2 2.09km













