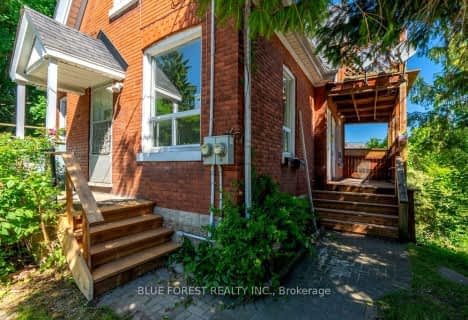
Holy Rosary Separate School
Elementary: Catholic
1.55 km
Sir George Etienne Cartier Public School
Elementary: Public
0.10 km
Rick Hansen Public School
Elementary: Public
1.72 km
Cleardale Public School
Elementary: Public
0.95 km
Sir Arthur Carty Separate School
Elementary: Catholic
1.71 km
Mountsfield Public School
Elementary: Public
1.04 km
G A Wheable Secondary School
Secondary: Public
2.42 km
B Davison Secondary School Secondary School
Secondary: Public
3.02 km
London South Collegiate Institute
Secondary: Public
1.96 km
Sir Wilfrid Laurier Secondary School
Secondary: Public
2.40 km
Catholic Central High School
Secondary: Catholic
3.87 km
H B Beal Secondary School
Secondary: Public
3.84 km







