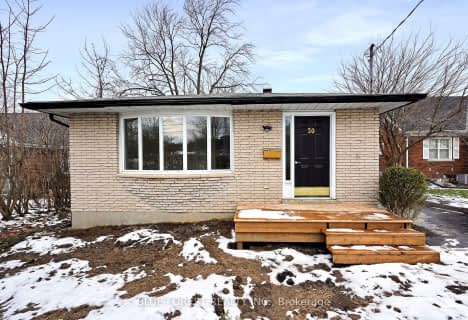
École élémentaire publique La Pommeraie
Elementary: Public
2.32 km
W Sherwood Fox Public School
Elementary: Public
0.91 km
École élémentaire catholique Frère André
Elementary: Catholic
1.85 km
Jean Vanier Separate School
Elementary: Catholic
0.67 km
Woodland Heights Public School
Elementary: Public
1.66 km
Westmount Public School
Elementary: Public
0.76 km
Westminster Secondary School
Secondary: Public
1.64 km
London South Collegiate Institute
Secondary: Public
4.66 km
St Thomas Aquinas Secondary School
Secondary: Catholic
3.80 km
Oakridge Secondary School
Secondary: Public
3.19 km
Sir Frederick Banting Secondary School
Secondary: Public
5.70 km
Saunders Secondary School
Secondary: Public
0.67 km












