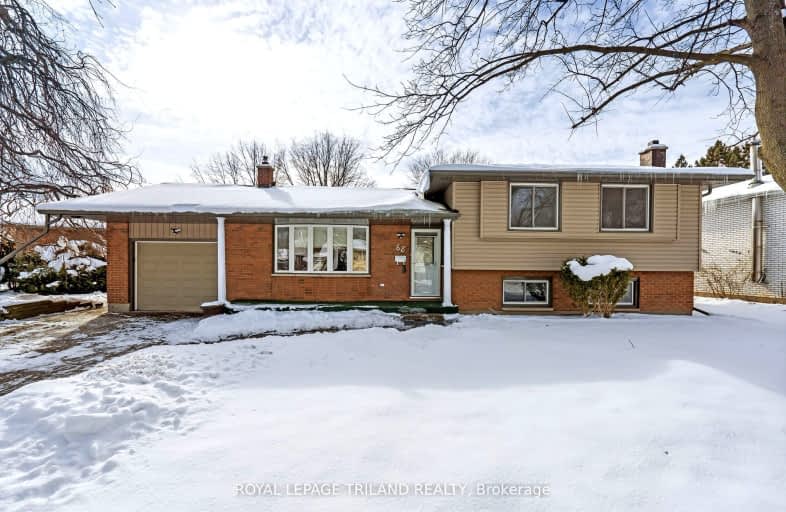Car-Dependent
- Most errands require a car.
37
/100
Some Transit
- Most errands require a car.
47
/100
Somewhat Bikeable
- Most errands require a car.
41
/100

Arthur Stringer Public School
Elementary: Public
0.45 km
St Sebastian Separate School
Elementary: Catholic
1.40 km
C C Carrothers Public School
Elementary: Public
1.08 km
St Francis School
Elementary: Catholic
1.01 km
Wilton Grove Public School
Elementary: Public
1.32 km
Glen Cairn Public School
Elementary: Public
0.57 km
G A Wheable Secondary School
Secondary: Public
2.29 km
Thames Valley Alternative Secondary School
Secondary: Public
4.88 km
B Davison Secondary School Secondary School
Secondary: Public
2.91 km
London South Collegiate Institute
Secondary: Public
3.36 km
Sir Wilfrid Laurier Secondary School
Secondary: Public
0.72 km
H B Beal Secondary School
Secondary: Public
4.39 km
-
Past presidents park
1.15km -
Carroll Park
270 Ellerslie Rd, London ON N6M 1B6 2.68km -
St. Julien Park
London ON 2.68km
-
TD Canada Trust Branch and ATM
1086 Commissioners Rd E, London ON N5Z 4W8 1.21km -
TD Bank Financial Group
1086 Commissioners Rd E, London ON N5Z 4W8 1.22km -
HODL Bitcoin ATM - Esso
769 Southdale Rd E, London ON N6E 3B9 1.23km














