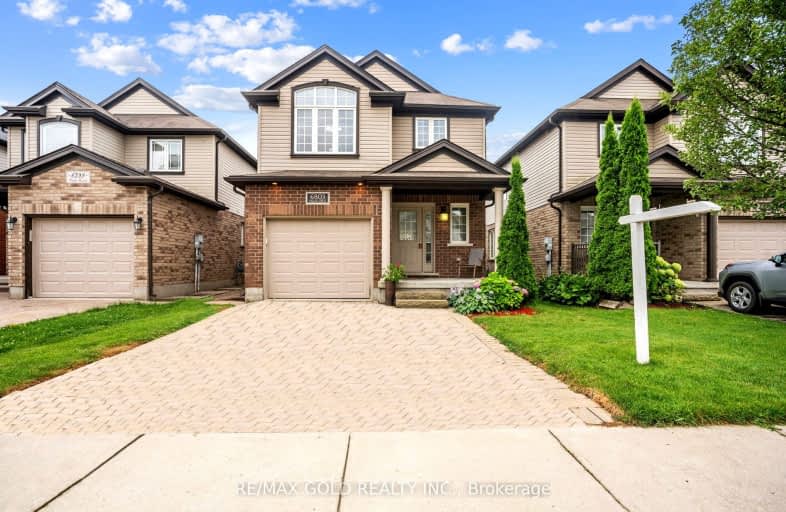Somewhat Walkable
- Some errands can be accomplished on foot.
52
/100
Some Transit
- Most errands require a car.
27
/100
Bikeable
- Some errands can be accomplished on bike.
50
/100

École élémentaire publique La Pommeraie
Elementary: Public
0.61 km
St George Separate School
Elementary: Catholic
2.66 km
Byron Somerset Public School
Elementary: Public
1.77 km
Jean Vanier Separate School
Elementary: Catholic
1.95 km
Westmount Public School
Elementary: Public
1.98 km
Lambeth Public School
Elementary: Public
2.60 km
Westminster Secondary School
Secondary: Public
3.93 km
London South Collegiate Institute
Secondary: Public
6.85 km
St Thomas Aquinas Secondary School
Secondary: Catholic
4.28 km
Oakridge Secondary School
Secondary: Public
4.70 km
Sir Frederick Banting Secondary School
Secondary: Public
7.58 km
Saunders Secondary School
Secondary: Public
2.14 km
-
Somerset Park
London ON 1.34km -
Backyard Retreat
2.02km -
Griffith Street Park
Ontario 2.52km
-
Libro Credit Union
919 Southdale Rd W, London ON N6P 0B3 0.28km -
President's Choice Financial ATM
3090 Colonel Talbot Rd, London ON N6P 0B3 0.33km -
Scotiabank
929 Southdale Rd W (Colonel Talbot), London ON N6P 0B3 0.33km








