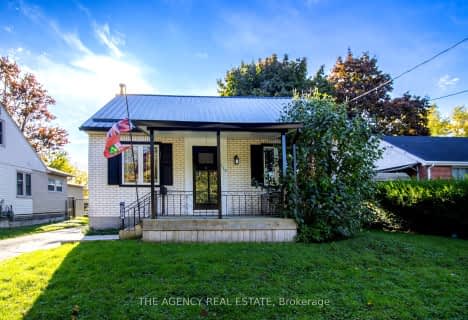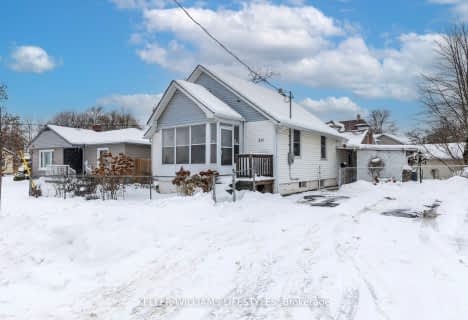Somewhat Walkable
- Some errands can be accomplished on foot.
Some Transit
- Most errands require a car.
Bikeable
- Some errands can be accomplished on bike.

École élémentaire publique La Pommeraie
Elementary: PublicW Sherwood Fox Public School
Elementary: PublicJean Vanier Separate School
Elementary: CatholicRiverside Public School
Elementary: PublicWoodland Heights Public School
Elementary: PublicWestmount Public School
Elementary: PublicWestminster Secondary School
Secondary: PublicLondon South Collegiate Institute
Secondary: PublicSt Thomas Aquinas Secondary School
Secondary: CatholicOakridge Secondary School
Secondary: PublicSir Frederick Banting Secondary School
Secondary: PublicSaunders Secondary School
Secondary: Public-
Springbank Gardens
Wonderland Rd (Springbank Drive), London ON 1.51km -
Wonderland Gardens
1.82km -
Springbank Park
1080 Commissioners Rd W (at Rivers Edge Dr.), London ON N6K 1C3 1.49km
-
Scotiabank
580 Wonderland Rd S (Commissioners), London ON N6K 2Y8 0.8km -
BMO Bank of Montreal
839 Wonderland Rd S, London ON N6K 4T2 1.05km -
TD Bank Financial Group
3029 Wonderland Rd S (Southdale), London ON N6L 1R4 2.14km
- 2 bath
- 2 bed
- 700 sqft
1340 Byron Baseline Road, London South, Ontario • N6K 2E3 • South K







