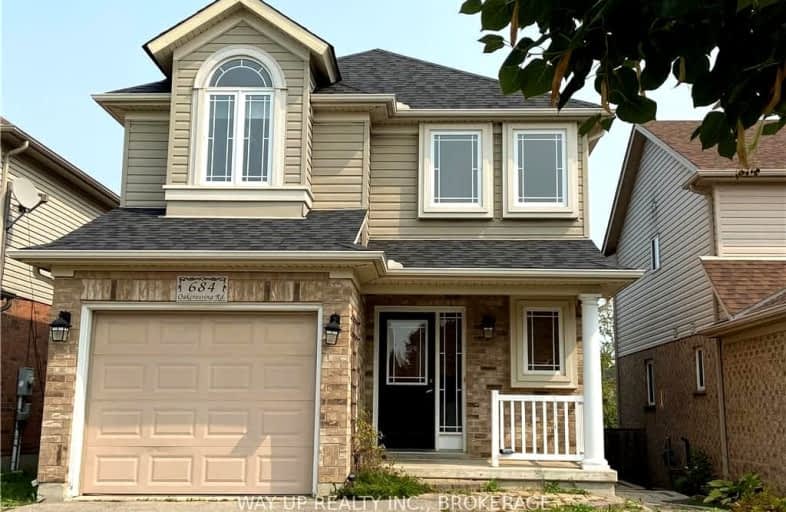Car-Dependent
- Most errands require a car.
47
/100
Good Transit
- Some errands can be accomplished by public transportation.
51
/100
Bikeable
- Some errands can be accomplished on bike.
56
/100

Notre Dame Separate School
Elementary: Catholic
1.17 km
St Paul Separate School
Elementary: Catholic
1.45 km
West Oaks French Immersion Public School
Elementary: Public
1.71 km
Riverside Public School
Elementary: Public
1.32 km
Clara Brenton Public School
Elementary: Public
1.10 km
Wilfrid Jury Public School
Elementary: Public
1.21 km
Westminster Secondary School
Secondary: Public
3.75 km
St. Andre Bessette Secondary School
Secondary: Catholic
3.80 km
St Thomas Aquinas Secondary School
Secondary: Catholic
3.10 km
Oakridge Secondary School
Secondary: Public
1.30 km
Sir Frederick Banting Secondary School
Secondary: Public
1.83 km
Saunders Secondary School
Secondary: Public
4.54 km
-
Whetherfield Park
0.41km -
Capulet Park
London ON 0.5km -
Amarone String Quartet
ON 1.68km
-
Bmo
534 Oxford St W, London ON N6H 1T5 1.09km -
BMO Bank of Montreal
880 Wonderland Rd N, London ON N6G 4X7 1.11km -
President's Choice Financial Pavilion and ATM
1205 Oxford St W, London ON N6H 1V9 1.84km











