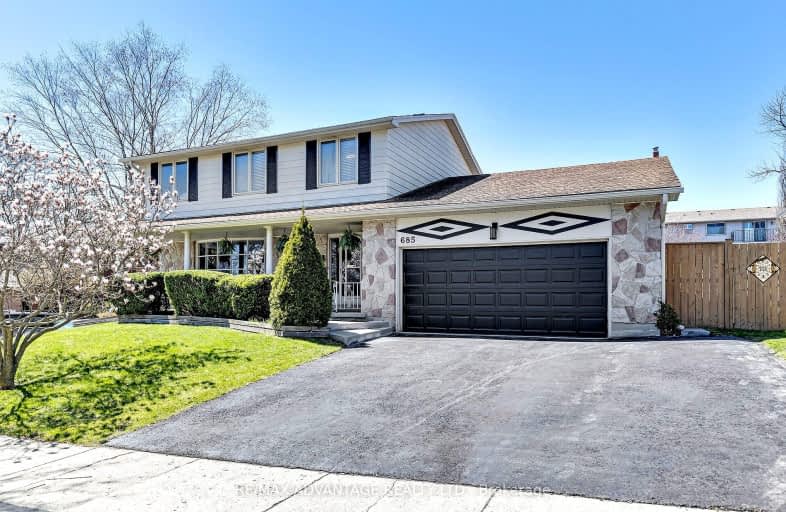Somewhat Walkable
- Some errands can be accomplished on foot.
50
/100
Some Transit
- Most errands require a car.
42
/100
Somewhat Bikeable
- Most errands require a car.
43
/100

École élémentaire publique La Pommeraie
Elementary: Public
1.37 km
St George Separate School
Elementary: Catholic
2.24 km
Byron Somerset Public School
Elementary: Public
1.81 km
W Sherwood Fox Public School
Elementary: Public
1.71 km
Jean Vanier Separate School
Elementary: Catholic
0.81 km
Westmount Public School
Elementary: Public
0.90 km
Westminster Secondary School
Secondary: Public
2.66 km
London South Collegiate Institute
Secondary: Public
5.65 km
St Thomas Aquinas Secondary School
Secondary: Catholic
3.74 km
Oakridge Secondary School
Secondary: Public
3.67 km
Sir Frederick Banting Secondary School
Secondary: Public
6.43 km
Saunders Secondary School
Secondary: Public
1.01 km
-
Elite Surfacing
3251 Bayham Lane, London ON N6P 1V8 1.52km -
Somerset Park
London ON 1.54km -
Jesse Davidson Park
731 Viscount Rd, London ON 2.08km
-
Scotiabank
839 Wonderland Rd S, London ON N6K 4T2 1.19km -
TD Bank Financial Group
3030 Colonel Talbot Rd, London ON N6P 0B3 1.44km -
TD Bank Financial Group
480 Wonderland Rd S, London ON N6K 3T1 1.83km













