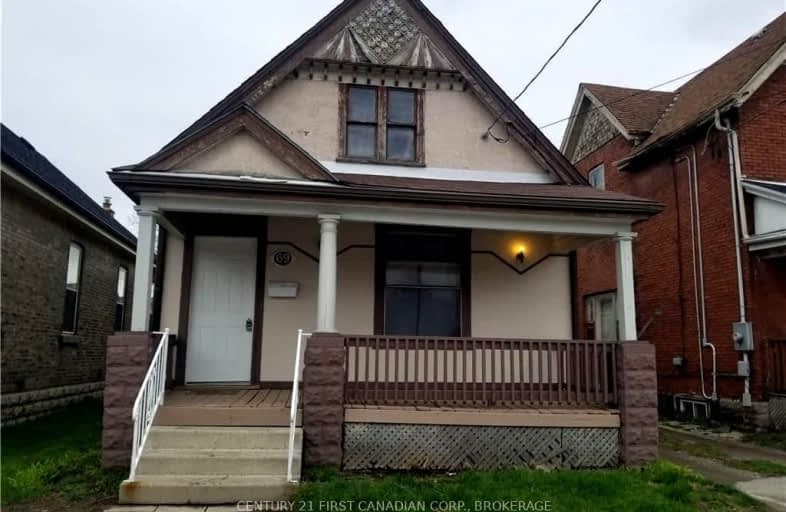Very Walkable
- Most errands can be accomplished on foot.
70
/100
Good Transit
- Some errands can be accomplished by public transportation.
56
/100
Very Bikeable
- Most errands can be accomplished on bike.
84
/100

Holy Rosary Separate School
Elementary: Catholic
1.40 km
Aberdeen Public School
Elementary: Public
0.37 km
St Mary School
Elementary: Catholic
1.04 km
Lester B Pearson School for the Arts
Elementary: Public
0.73 km
St. John French Immersion School
Elementary: Catholic
0.50 km
Princess Elizabeth Public School
Elementary: Public
1.29 km
G A Wheable Secondary School
Secondary: Public
1.00 km
B Davison Secondary School Secondary School
Secondary: Public
0.62 km
London South Collegiate Institute
Secondary: Public
1.65 km
London Central Secondary School
Secondary: Public
1.79 km
Catholic Central High School
Secondary: Catholic
1.37 km
H B Beal Secondary School
Secondary: Public
1.12 km
-
Watson Park
0.81km -
Thames valley park
London ON 1.03km -
Grand Wood Park
1.33km
-
BMO Bank of Montreal
295 Rectory St, London ON N5Z 0A3 0.77km -
TD Canada Trust ATM
745 York St, London ON N5W 2S6 0.94km -
TD Bank Financial Group
745 York St, London ON N5W 2S6 0.94km



