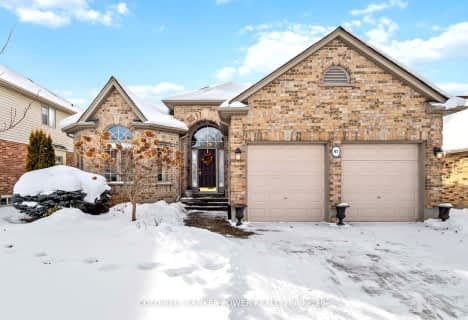
St George Separate School
Elementary: Catholic
0.90 km
St Paul Separate School
Elementary: Catholic
1.79 km
John Dearness Public School
Elementary: Public
1.02 km
Byron Somerset Public School
Elementary: Public
1.76 km
West Oaks French Immersion Public School
Elementary: Public
1.20 km
École élémentaire Marie-Curie
Elementary: Public
1.62 km
Westminster Secondary School
Secondary: Public
3.41 km
St. Andre Bessette Secondary School
Secondary: Catholic
5.96 km
St Thomas Aquinas Secondary School
Secondary: Catholic
1.53 km
Oakridge Secondary School
Secondary: Public
1.67 km
Sir Frederick Banting Secondary School
Secondary: Public
4.62 km
Saunders Secondary School
Secondary: Public
2.85 km












