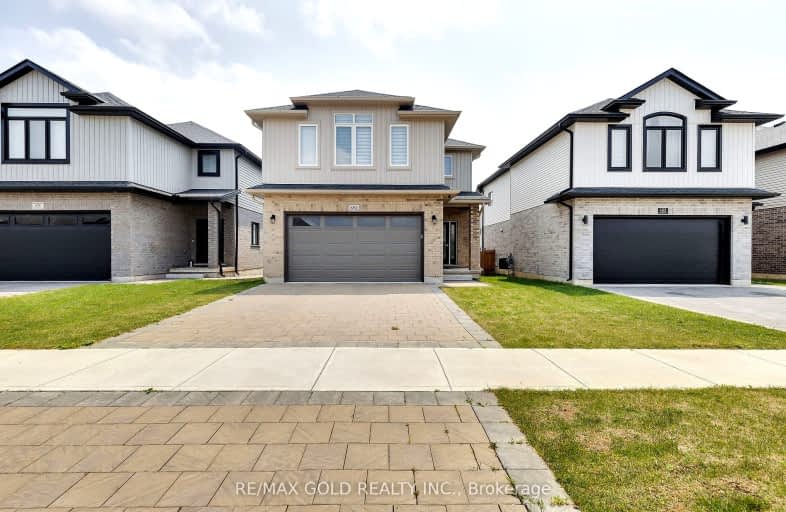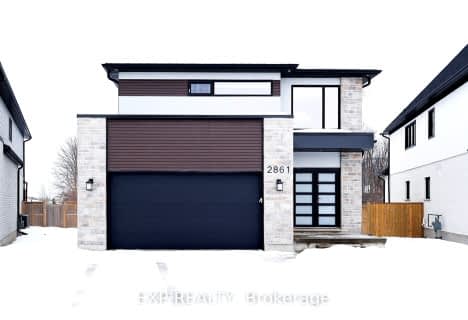Car-Dependent
- Most errands require a car.
42
/100
Some Transit
- Most errands require a car.
40
/100
Bikeable
- Some errands can be accomplished on bike.
67
/100

Sir Arthur Currie Public School
Elementary: Public
1.41 km
St Paul Separate School
Elementary: Catholic
3.84 km
St Marguerite d'Youville
Elementary: Catholic
0.76 km
Clara Brenton Public School
Elementary: Public
3.66 km
Wilfrid Jury Public School
Elementary: Public
2.41 km
Emily Carr Public School
Elementary: Public
1.17 km
Westminster Secondary School
Secondary: Public
7.18 km
St. Andre Bessette Secondary School
Secondary: Catholic
0.37 km
St Thomas Aquinas Secondary School
Secondary: Catholic
4.81 km
Oakridge Secondary School
Secondary: Public
4.08 km
Medway High School
Secondary: Public
5.33 km
Sir Frederick Banting Secondary School
Secondary: Public
2.08 km
-
Jaycee Park
London ON 0.79km -
Ilderton Community Park
London ON 1.02km -
Northwest Optimist Park
Ontario 1.12km
-
CIBC
1960 Hyde Park Rd (at Fanshaw Park Rd.), London ON N6H 5L9 0.96km -
TD Canada Trust ATM
28332 Hwy 48, Pefferlaw ON L0E 1N0 1.12km -
RBC Royal Bank
1225 Wonderland Rd N (Gainsborough), London ON N6G 2V9 1.92km














