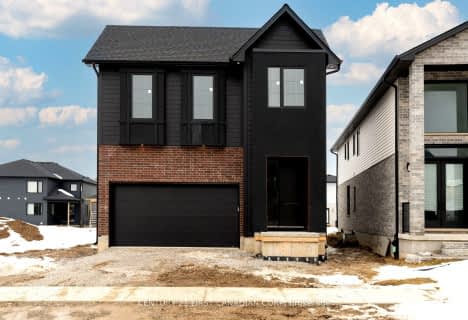
École élémentaire publique La Pommeraie
Elementary: Public
1.41 km
Byron Somerset Public School
Elementary: Public
2.97 km
Jean Vanier Separate School
Elementary: Catholic
3.18 km
Byron Southwood Public School
Elementary: Public
3.60 km
Westmount Public School
Elementary: Public
3.16 km
Lambeth Public School
Elementary: Public
1.64 km
Westminster Secondary School
Secondary: Public
5.13 km
London South Collegiate Institute
Secondary: Public
7.90 km
St Thomas Aquinas Secondary School
Secondary: Catholic
5.55 km
Oakridge Secondary School
Secondary: Public
6.13 km
Sir Frederick Banting Secondary School
Secondary: Public
9.02 km
Saunders Secondary School
Secondary: Public
3.33 km











