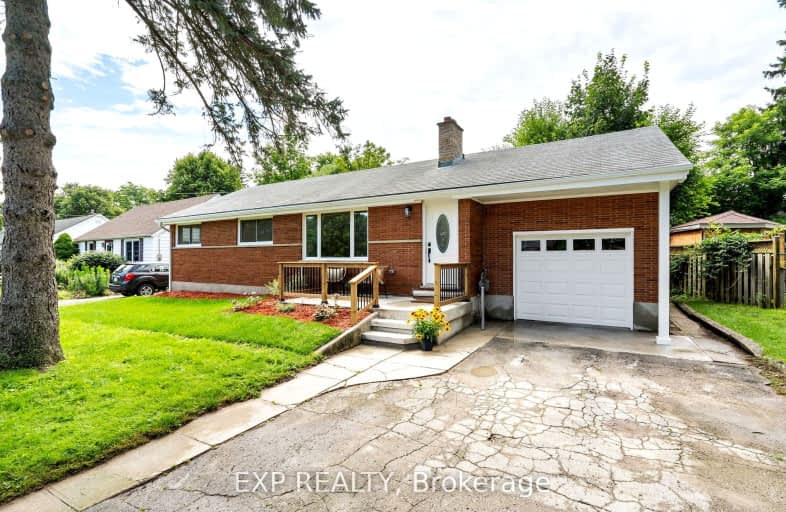
3D Walkthrough
Somewhat Walkable
- Some errands can be accomplished on foot.
63
/100
Minimal Transit
- Almost all errands require a car.
19
/100
Somewhat Bikeable
- Most errands require a car.
45
/100

École élémentaire publique La Pommeraie
Elementary: Public
2.34 km
Byron Somerset Public School
Elementary: Public
4.42 km
W Sherwood Fox Public School
Elementary: Public
4.52 km
Jean Vanier Separate School
Elementary: Catholic
3.87 km
Westmount Public School
Elementary: Public
3.81 km
Lambeth Public School
Elementary: Public
0.41 km
Westminster Secondary School
Secondary: Public
5.62 km
London South Collegiate Institute
Secondary: Public
8.03 km
St Thomas Aquinas Secondary School
Secondary: Catholic
6.98 km
Oakridge Secondary School
Secondary: Public
7.33 km
Sir Frederick Banting Secondary School
Secondary: Public
10.12 km
Saunders Secondary School
Secondary: Public
3.96 km












