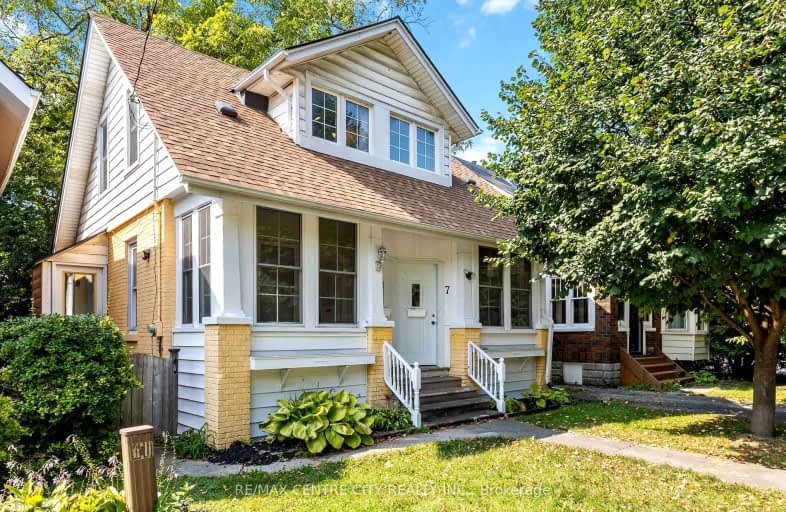Very Walkable
- Most errands can be accomplished on foot.
72
/100
Good Transit
- Some errands can be accomplished by public transportation.
68
/100
Very Bikeable
- Most errands can be accomplished on bike.
73
/100

Wortley Road Public School
Elementary: Public
0.94 km
Victoria Public School
Elementary: Public
1.31 km
St Martin
Elementary: Catholic
0.84 km
Tecumseh Public School
Elementary: Public
0.65 km
St. John French Immersion School
Elementary: Catholic
1.06 km
Mountsfield Public School
Elementary: Public
1.67 km
G A Wheable Secondary School
Secondary: Public
2.10 km
B Davison Secondary School Secondary School
Secondary: Public
2.11 km
London South Collegiate Institute
Secondary: Public
0.60 km
London Central Secondary School
Secondary: Public
1.61 km
Catholic Central High School
Secondary: Catholic
1.53 km
H B Beal Secondary School
Secondary: Public
1.69 km
-
Grand Wood Park
0.24km -
Thames valley park
London ON 0.61km -
Thames Park
15 Ridout St S (Ridout Street), London ON 0.7km
-
TD Bank Financial Group
161 Grand Ave, London ON N6C 1M4 0.61km -
RBC Royal Bank
383 Richmond St, London ON N6A 3C4 1km -
CIBC
355 Wellington St (in Citi Plaza), London ON N6A 3N7 1.06km














