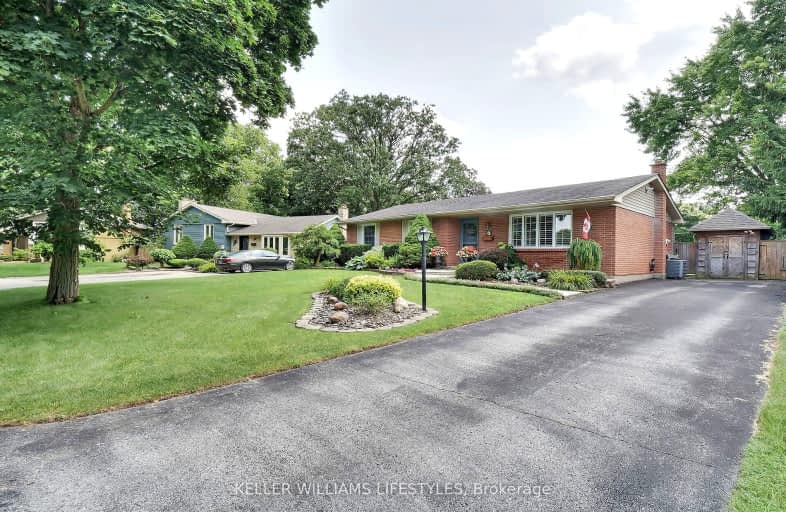Car-Dependent
- Most errands require a car.
44
/100
Some Transit
- Most errands require a car.
35
/100
Bikeable
- Some errands can be accomplished on bike.
65
/100

Cedar Hollow Public School
Elementary: Public
1.52 km
École élémentaire Gabriel-Dumont
Elementary: Public
2.67 km
Hillcrest Public School
Elementary: Public
2.01 km
St Mark
Elementary: Catholic
0.66 km
Northridge Public School
Elementary: Public
0.44 km
Stoney Creek Public School
Elementary: Public
1.19 km
Robarts Provincial School for the Deaf
Secondary: Provincial
3.48 km
École secondaire Gabriel-Dumont
Secondary: Public
2.67 km
École secondaire catholique École secondaire Monseigneur-Bruyère
Secondary: Catholic
2.68 km
Mother Teresa Catholic Secondary School
Secondary: Catholic
2.02 km
Montcalm Secondary School
Secondary: Public
2.03 km
A B Lucas Secondary School
Secondary: Public
1.51 km
-
Dog Park
Adelaide St N (Windemere Ave), London ON 2.29km -
The Great Escape
1295 Highbury Ave N, London ON N5Y 5L3 2.38km -
Adelaide Street Wells Park
London ON 2.61km
-
BMO Bank of Montreal
1595 Adelaide St N, London ON N5X 4E8 2.19km -
BMO Bank of Montreal
1275 Highbury Ave N (at Huron St.), London ON N5Y 1A8 2.63km -
Localcoin Bitcoin ATM - K&M Mini Mart
1165 Oxford St E, London ON N5Y 3L7 3.99km














