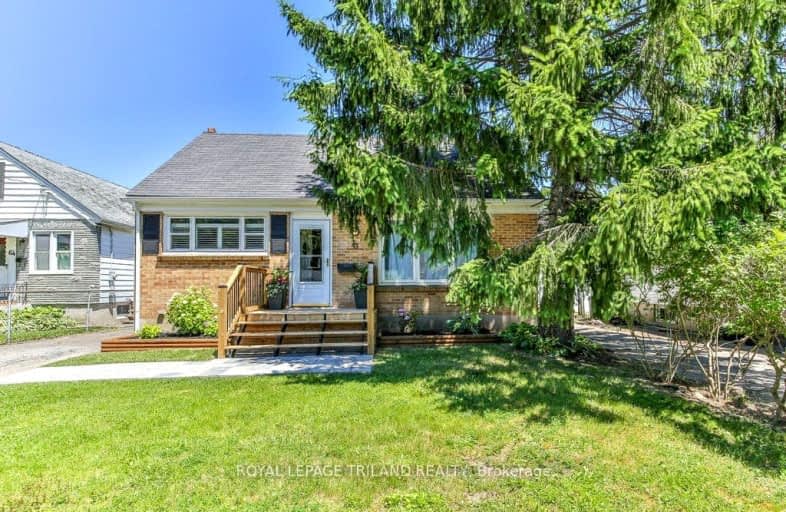Somewhat Walkable
- Some errands can be accomplished on foot.
68
/100
Good Transit
- Some errands can be accomplished by public transportation.
57
/100
Very Bikeable
- Most errands can be accomplished on bike.
78
/100

Victoria Public School
Elementary: Public
1.30 km
St Martin
Elementary: Catholic
1.93 km
University Heights Public School
Elementary: Public
1.80 km
Jeanne-Sauvé Public School
Elementary: Public
0.74 km
Eagle Heights Public School
Elementary: Public
0.82 km
Kensal Park Public School
Elementary: Public
1.90 km
Westminster Secondary School
Secondary: Public
3.01 km
London South Collegiate Institute
Secondary: Public
2.55 km
London Central Secondary School
Secondary: Public
1.84 km
Catholic Central High School
Secondary: Catholic
2.22 km
Sir Frederick Banting Secondary School
Secondary: Public
3.70 km
H B Beal Secondary School
Secondary: Public
2.61 km
-
West Lions Park
20 Granville St, London ON N6H 1J3 0.36km -
Riverside Park
628 Riverside Dr (Riverside Drive & Wonderland Rd N), London ON 0.43km -
Empress Avenue Park
161 Empress Ave, London ON N6H 2G4 0.52km
-
TD Bank Financial Group
215 Oxford St W, London ON N6H 1S5 0.8km -
Scotiabank
301 Oxford St W, London ON N6H 1S6 0.94km -
VersaBank
140 Fullarton St, London ON N6A 5P2 1.15km














