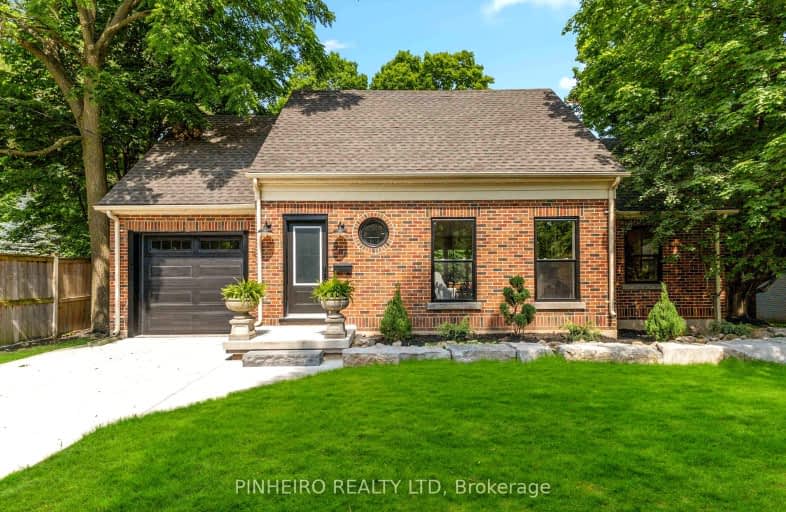Car-Dependent
- Almost all errands require a car.
20
/100
Some Transit
- Most errands require a car.
38
/100
Somewhat Bikeable
- Most errands require a car.
37
/100

Notre Dame Separate School
Elementary: Catholic
0.66 km
West Oaks French Immersion Public School
Elementary: Public
1.48 km
École élémentaire catholique Frère André
Elementary: Catholic
1.62 km
Riverside Public School
Elementary: Public
0.80 km
Woodland Heights Public School
Elementary: Public
1.02 km
Kensal Park Public School
Elementary: Public
1.42 km
Westminster Secondary School
Secondary: Public
2.05 km
London South Collegiate Institute
Secondary: Public
4.28 km
St Thomas Aquinas Secondary School
Secondary: Catholic
3.20 km
Oakridge Secondary School
Secondary: Public
1.61 km
Sir Frederick Banting Secondary School
Secondary: Public
3.54 km
Saunders Secondary School
Secondary: Public
2.82 km
-
Wonderland Gardens
0.31km -
Greenway Park
ON 0.58km -
Springbank Gardens
Wonderland Rd (Springbank Drive), London ON 0.59km
-
Scotiabank
390 Springbank Dr (Kernohan Pkwy.), London ON N6J 1G9 1.18km -
Bmo
534 Oxford St W, London ON N6H 1T5 1.47km -
BMO Bank of Montreal
534 Oxford St W, London ON N6H 1T5 1.51km














