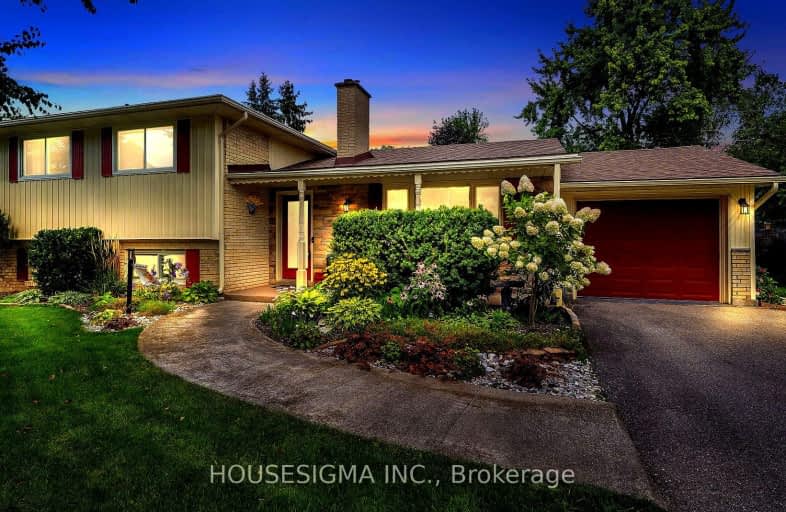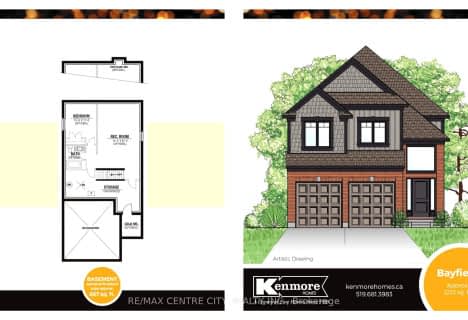Car-Dependent
- Most errands require a car.
41
/100
Some Transit
- Most errands require a car.
35
/100
Bikeable
- Some errands can be accomplished on bike.
54
/100

St George Separate School
Elementary: Catholic
1.83 km
St Paul Separate School
Elementary: Catholic
1.32 km
John Dearness Public School
Elementary: Public
0.73 km
West Oaks French Immersion Public School
Elementary: Public
1.52 km
École élémentaire Marie-Curie
Elementary: Public
0.48 km
Byron Northview Public School
Elementary: Public
1.27 km
Westminster Secondary School
Secondary: Public
4.73 km
St. Andre Bessette Secondary School
Secondary: Catholic
4.83 km
St Thomas Aquinas Secondary School
Secondary: Catholic
0.36 km
Oakridge Secondary School
Secondary: Public
1.58 km
Sir Frederick Banting Secondary School
Secondary: Public
4.05 km
Saunders Secondary School
Secondary: Public
4.40 km
-
Amarone String Quartet
ON 1.08km -
Cheltenham Park
Cheltenham Rd, London ON 1.42km -
Springbank Park
1080 Commissioners Rd W (at Rivers Edge Dr.), London ON N6K 1C3 2.04km
-
CIBC
780 Hyde Park Rd (Royal York), London ON N6H 5W9 1.11km -
BMO Bank of Montreal
1200 Commissioners Rd W, London ON N6K 0J7 1.44km -
RBC Royal Bank
440 Boler Rd (at Baseline Rd.), London ON N6K 4L2 2.13km














