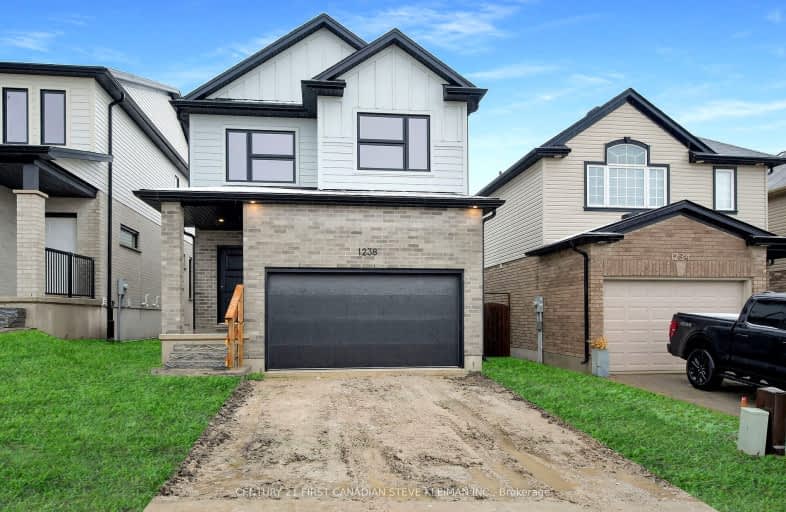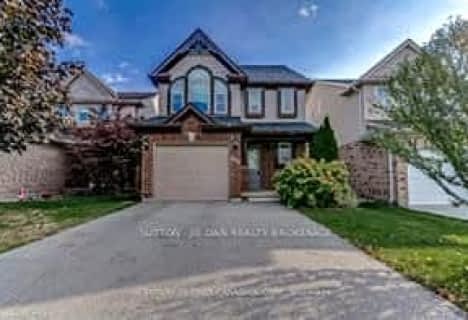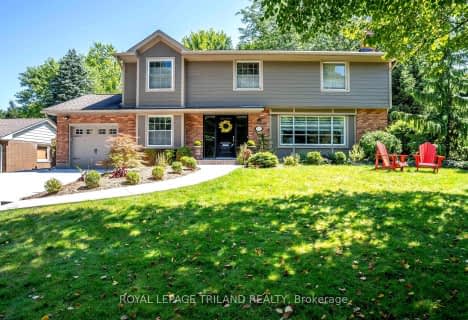Car-Dependent
- Most errands require a car.
Some Transit
- Most errands require a car.
Somewhat Bikeable
- Most errands require a car.

Notre Dame Separate School
Elementary: CatholicSt Paul Separate School
Elementary: CatholicWest Oaks French Immersion Public School
Elementary: PublicRiverside Public School
Elementary: PublicClara Brenton Public School
Elementary: PublicWilfrid Jury Public School
Elementary: PublicWestminster Secondary School
Secondary: PublicSt. Andre Bessette Secondary School
Secondary: CatholicSt Thomas Aquinas Secondary School
Secondary: CatholicOakridge Secondary School
Secondary: PublicSir Frederick Banting Secondary School
Secondary: PublicSaunders Secondary School
Secondary: Public-
Whetherfield Park
0.2km -
Sunrise Park
London ON N6H 5X7 0.55km -
Beaverbrook Woods Park
London ON 0.77km
-
Scotiabank
880 Wonderland Rd N, London ON N6G 4X7 1.23km -
Bank of Montreal
534 Oxford St W, London ON N6H 1T5 1.54km -
Scotiabank
1150 Oxford St W (Hyde Park Rd), London ON N6H 4V4 1.56km






















