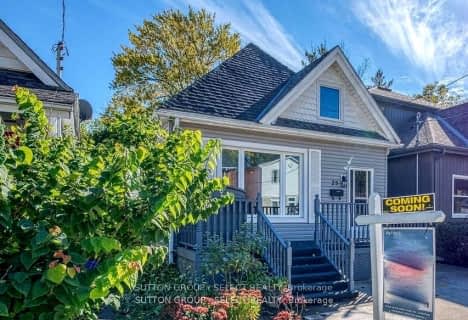
St. Kateri Separate School
Elementary: Catholic
0.22 km
Northbrae Public School
Elementary: Public
1.93 km
Ryerson Public School
Elementary: Public
2.30 km
Stoneybrook Public School
Elementary: Public
0.48 km
Louise Arbour French Immersion Public School
Elementary: Public
1.78 km
Jack Chambers Public School
Elementary: Public
1.49 km
École secondaire Gabriel-Dumont
Secondary: Public
2.56 km
École secondaire catholique École secondaire Monseigneur-Bruyère
Secondary: Catholic
2.55 km
Mother Teresa Catholic Secondary School
Secondary: Catholic
2.89 km
London Central Secondary School
Secondary: Public
4.18 km
Medway High School
Secondary: Public
3.74 km
A B Lucas Secondary School
Secondary: Public
1.55 km




