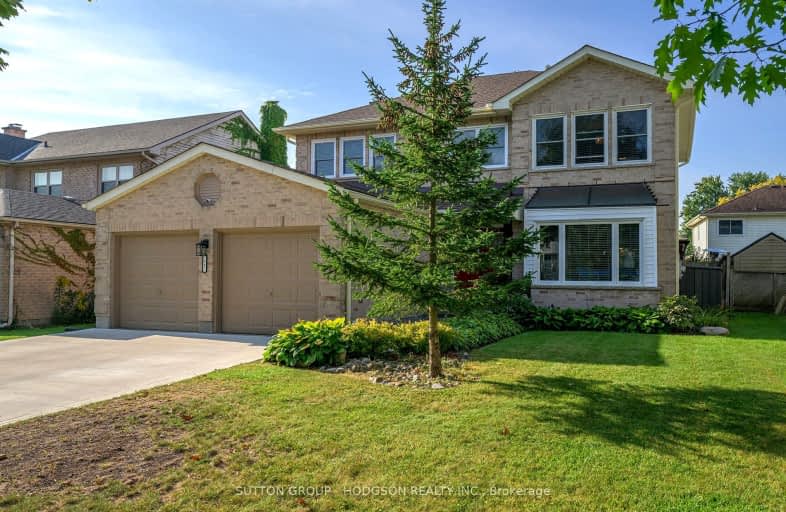
Video Tour
Car-Dependent
- Most errands require a car.
49
/100
Good Transit
- Some errands can be accomplished by public transportation.
50
/100
Very Bikeable
- Most errands can be accomplished on bike.
71
/100

Notre Dame Separate School
Elementary: Catholic
0.93 km
St Paul Separate School
Elementary: Catholic
1.12 km
West Oaks French Immersion Public School
Elementary: Public
1.34 km
Riverside Public School
Elementary: Public
1.01 km
Clara Brenton Public School
Elementary: Public
0.78 km
Wilfrid Jury Public School
Elementary: Public
1.53 km
Westminster Secondary School
Secondary: Public
3.61 km
St. Andre Bessette Secondary School
Secondary: Catholic
4.00 km
St Thomas Aquinas Secondary School
Secondary: Catholic
2.76 km
Oakridge Secondary School
Secondary: Public
0.93 km
Sir Frederick Banting Secondary School
Secondary: Public
2.16 km
Saunders Secondary School
Secondary: Public
4.28 km
-
Capulet Park
London ON 0.75km -
Sunrise Park
London ON N6H 5X7 0.86km -
Kelly Park
Ontario 1.12km
-
Bmo
534 Oxford St W, London ON N6H 1T5 1.26km -
CIBC
780 Hyde Park Rd (Royal York), London ON N6H 5W9 1.36km -
TD Bank Financial Group
1055 Wonderland Rd N, London ON N6G 2Y9 2.3km













