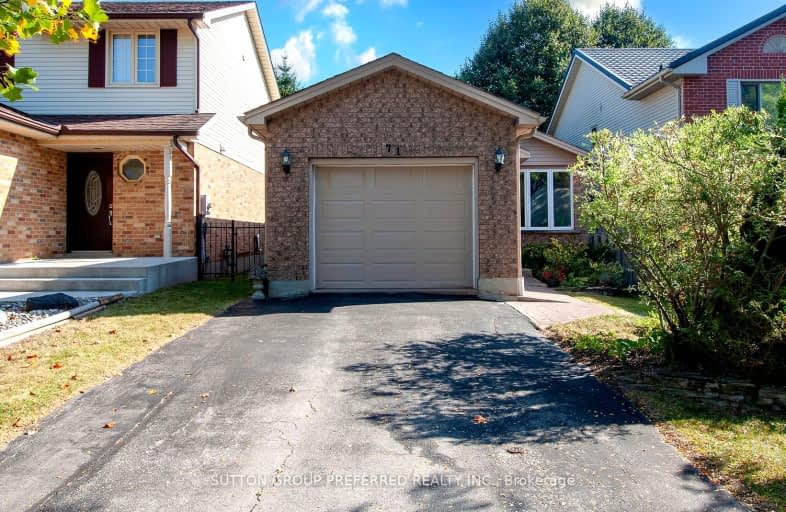
Video Tour
Car-Dependent
- Most errands require a car.
49
/100
Some Transit
- Most errands require a car.
49
/100
Bikeable
- Some errands can be accomplished on bike.
64
/100

St Thomas More Separate School
Elementary: Catholic
1.46 km
Orchard Park Public School
Elementary: Public
1.37 km
St Marguerite d'Youville
Elementary: Catholic
1.81 km
Clara Brenton Public School
Elementary: Public
1.74 km
Wilfrid Jury Public School
Elementary: Public
0.26 km
Emily Carr Public School
Elementary: Public
1.75 km
Westminster Secondary School
Secondary: Public
4.63 km
St. Andre Bessette Secondary School
Secondary: Catholic
2.92 km
St Thomas Aquinas Secondary School
Secondary: Catholic
3.63 km
Oakridge Secondary School
Secondary: Public
2.07 km
Sir Frederick Banting Secondary School
Secondary: Public
0.89 km
Saunders Secondary School
Secondary: Public
5.51 km
-
Gainsborough Meadow Park
London ON 0.92km -
Active Playground Equipment Inc
London ON 0.98km -
Whetherfield Park
1km
-
Scotiabank
880 Wonderland Rd N, London ON N6G 4X7 0.62km -
BMO Bank of Montreal
1375 Beaverbrook Ave, London ON N6H 0J1 0.94km -
TD Bank Financial Group
1055 Wonderland Rd N, London ON N6G 2Y9 1.05km













