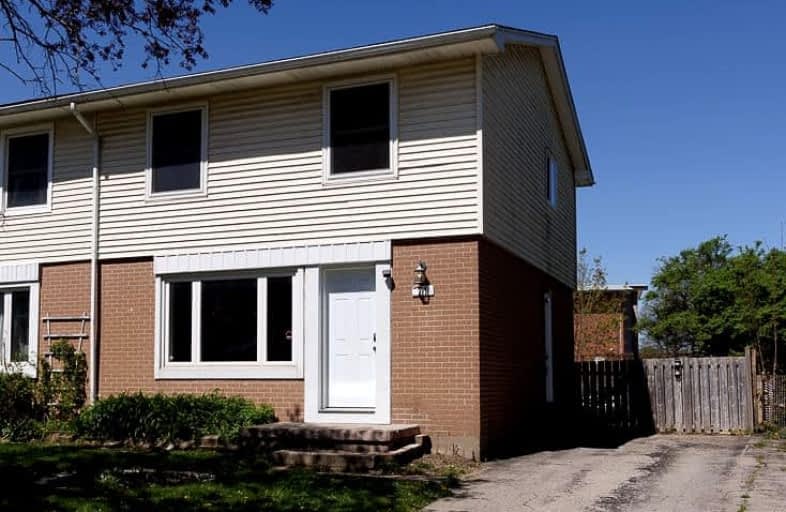Somewhat Walkable
- Some errands can be accomplished on foot.
57
/100
Good Transit
- Some errands can be accomplished by public transportation.
50
/100
Bikeable
- Some errands can be accomplished on bike.
50
/100

Holy Family Elementary School
Elementary: Catholic
1.12 km
St Robert Separate School
Elementary: Catholic
0.38 km
Bonaventure Meadows Public School
Elementary: Public
1.13 km
Princess AnneFrench Immersion Public School
Elementary: Public
1.39 km
John P Robarts Public School
Elementary: Public
1.11 km
Lord Nelson Public School
Elementary: Public
0.11 km
Robarts Provincial School for the Deaf
Secondary: Provincial
3.79 km
Robarts/Amethyst Demonstration Secondary School
Secondary: Provincial
3.79 km
Thames Valley Alternative Secondary School
Secondary: Public
3.35 km
Montcalm Secondary School
Secondary: Public
5.00 km
John Paul II Catholic Secondary School
Secondary: Catholic
3.67 km
Clarke Road Secondary School
Secondary: Public
0.48 km
-
Town Square
0.84km -
East Lions Park
1731 Churchill Ave (Winnipeg street), London ON N5W 5P4 1.29km -
Kiwanas Park
Trafalgar St (Thorne Ave), London ON 1.9km
-
CIBC
380 Clarke Rd (Dundas St.), London ON N5W 6E7 0.92km -
Cibc ATM
1900 Dundas St, London ON N5W 3G4 1.08km -
TD Canada Trust ATM
1920 Dundas St, London ON N5V 3P1 1.09km




