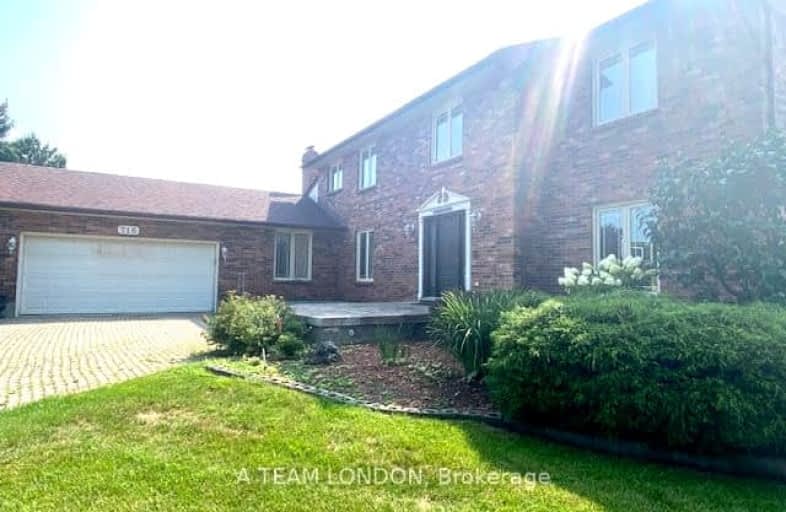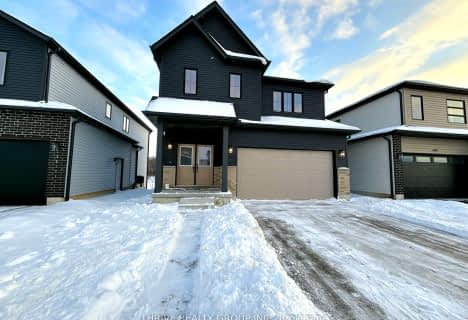Car-Dependent
- Most errands require a car.
46
/100
Some Transit
- Most errands require a car.
39
/100
Bikeable
- Some errands can be accomplished on bike.
53
/100

Sir Arthur Currie Public School
Elementary: Public
1.16 km
St Marguerite d'Youville
Elementary: Catholic
1.95 km
Masonville Public School
Elementary: Public
2.17 km
Wilfrid Jury Public School
Elementary: Public
2.89 km
St Catherine of Siena
Elementary: Catholic
1.95 km
Emily Carr Public School
Elementary: Public
1.47 km
St. Andre Bessette Secondary School
Secondary: Catholic
1.65 km
St Thomas Aquinas Secondary School
Secondary: Catholic
6.24 km
Oakridge Secondary School
Secondary: Public
5.11 km
Medway High School
Secondary: Public
3.65 km
Sir Frederick Banting Secondary School
Secondary: Public
2.29 km
A B Lucas Secondary School
Secondary: Public
5.31 km
-
Trooper Mark Wilson Park
0.71km -
Ilderton Community Park
London ON 0.95km -
Jaycee Park
London ON 1km
-
BMO Bank of Montreal
1285 Fanshawe Park Rd W (Hyde Park Rd.), London ON N6G 0G4 2.19km -
TD Canada Trust Branch and ATM
1055 Wonderland Rd N, London ON N6G 2Y9 2.2km -
Commercial Banking Svc
1705 Richmond St, London ON N5X 3Y2 2.23km






