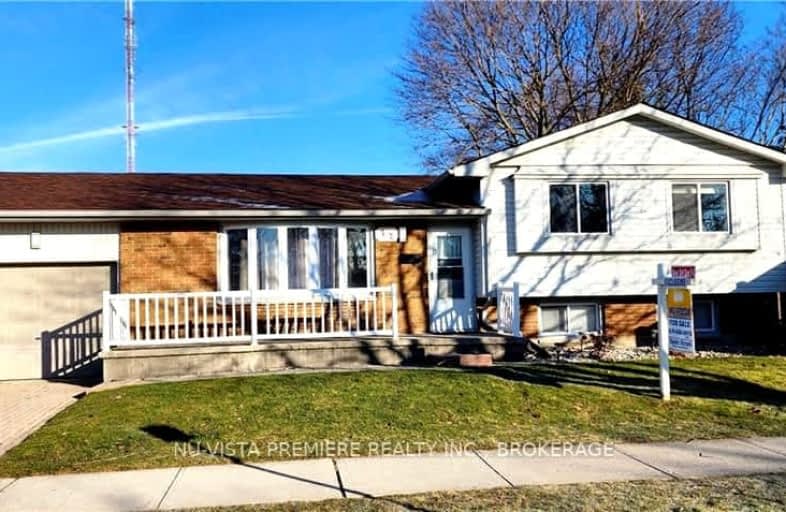Somewhat Walkable
- Some errands can be accomplished on foot.
69
/100
Some Transit
- Most errands require a car.
42
/100
Somewhat Bikeable
- Most errands require a car.
45
/100

St Jude Separate School
Elementary: Catholic
0.51 km
Arthur Ford Public School
Elementary: Public
0.74 km
W Sherwood Fox Public School
Elementary: Public
1.70 km
École élémentaire catholique Frère André
Elementary: Catholic
2.17 km
Sir Isaac Brock Public School
Elementary: Public
0.38 km
Cleardale Public School
Elementary: Public
1.88 km
Westminster Secondary School
Secondary: Public
1.68 km
London South Collegiate Institute
Secondary: Public
2.96 km
London Central Secondary School
Secondary: Public
4.86 km
Catholic Central High School
Secondary: Catholic
4.86 km
Saunders Secondary School
Secondary: Public
2.28 km
H B Beal Secondary School
Secondary: Public
5.03 km
-
Basil Grover Park
London ON 1.08km -
Odessa Park
Ontario 0.98km -
Jesse Davidson Park
731 Viscount Rd, London ON 1.21km
-
RBC Royal Bank
Wonderland Rd S (at Southdale Rd.), London ON 1.28km -
BMO Bank of Montreal
457 Wharncliffe Rd S (btwn Centre St & Base Line Rd W), London ON N6J 2M8 1.45km -
RBC Royal Bank
3089 Wonderland Rd S (at Southdale Rd.), London ON N6L 1R4 1.94km













