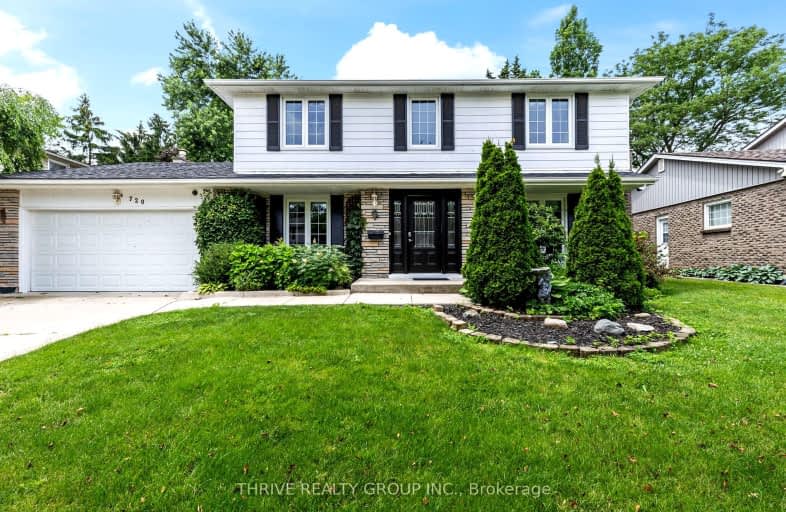Car-Dependent
- Most errands require a car.
46
/100
Some Transit
- Most errands require a car.
43
/100
Bikeable
- Some errands can be accomplished on bike.
54
/100

École élémentaire publique La Pommeraie
Elementary: Public
1.19 km
Byron Somerset Public School
Elementary: Public
2.27 km
W Sherwood Fox Public School
Elementary: Public
1.49 km
Jean Vanier Separate School
Elementary: Catholic
0.59 km
Woodland Heights Public School
Elementary: Public
2.79 km
Westmount Public School
Elementary: Public
0.61 km
Westminster Secondary School
Secondary: Public
2.57 km
London South Collegiate Institute
Secondary: Public
5.47 km
St Thomas Aquinas Secondary School
Secondary: Catholic
4.25 km
Oakridge Secondary School
Secondary: Public
4.08 km
Sir Frederick Banting Secondary School
Secondary: Public
6.76 km
Saunders Secondary School
Secondary: Public
0.77 km
-
Elite Surfacing
3251 Bayham Lane, London ON N6P 1V8 1.5km -
Jesse Davidson Park
731 Viscount Rd, London ON 1.75km -
Somerset Park
London ON 1.96km
-
Bitcoin Depot - Bitcoin ATM
925 Wonderland Rd S, London ON N6K 3R5 0.9km -
BMO Bank of Montreal
785 Wonderland Rd S, London ON N6K 1M6 1.05km -
TD Bank Financial Group
3029 Wonderland Rd S (Southdale), London ON N6L 1R4 1.4km













