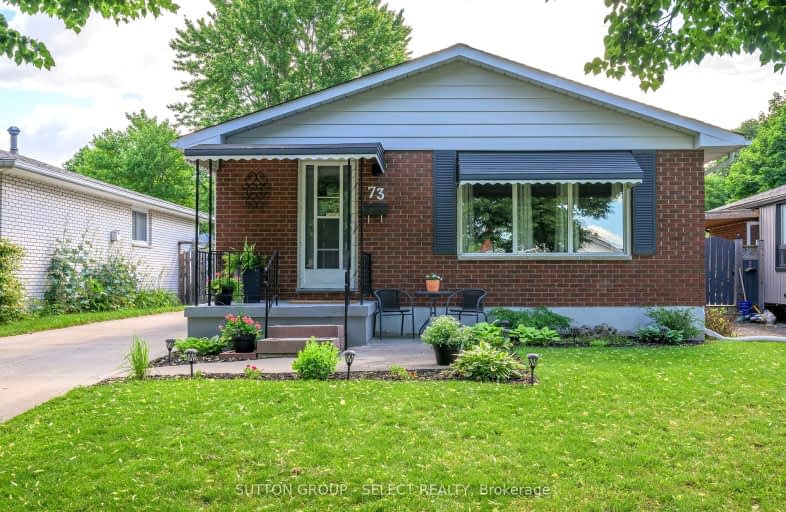Very Walkable
- Most errands can be accomplished on foot.
71
/100
Some Transit
- Most errands require a car.
45
/100
Bikeable
- Some errands can be accomplished on bike.
56
/100

Nicholas Wilson Public School
Elementary: Public
0.46 km
Arthur Stringer Public School
Elementary: Public
1.01 km
St Francis School
Elementary: Catholic
0.74 km
Rick Hansen Public School
Elementary: Public
1.41 km
Wilton Grove Public School
Elementary: Public
0.82 km
White Oaks Public School
Elementary: Public
1.63 km
G A Wheable Secondary School
Secondary: Public
3.19 km
B Davison Secondary School Secondary School
Secondary: Public
3.85 km
London South Collegiate Institute
Secondary: Public
3.57 km
Sir Wilfrid Laurier Secondary School
Secondary: Public
1.00 km
Catholic Central High School
Secondary: Catholic
5.23 km
H B Beal Secondary School
Secondary: Public
5.11 km
-
Nicholas Wilson Park
Ontario 0.47km -
Thames Talbot Land Trust
944 Western Counties Rd, London ON N6C 2V4 1.06km -
White Oaks Optimist Park
560 Bradley Ave, London ON N6E 2L7 1.46km
-
Pay2Day
879 Wellington Rd, London ON N6E 3N5 0.71km -
RBC Royal Bank ATM
835 Wellington Rd, London ON N6C 4R5 0.75km -
Libro Credit Union
841 Wellington Rd S (at Southdale Rd.), London ON N6E 3R5 0.81km














