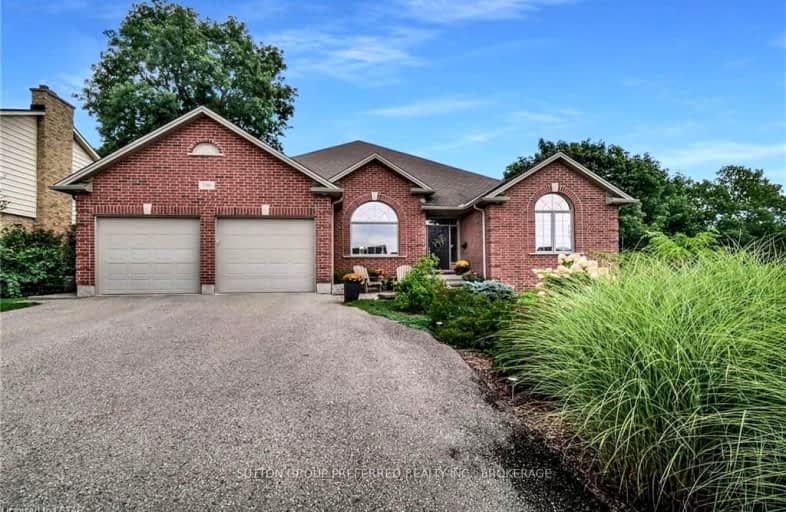Car-Dependent
- Most errands require a car.
45
/100
Some Transit
- Most errands require a car.
29
/100
Bikeable
- Some errands can be accomplished on bike.
50
/100

École élémentaire publique La Pommeraie
Elementary: Public
1.88 km
St George Separate School
Elementary: Catholic
1.95 km
St Theresa Separate School
Elementary: Catholic
1.48 km
Byron Somerset Public School
Elementary: Public
0.95 km
Byron Northview Public School
Elementary: Public
2.70 km
Byron Southwood Public School
Elementary: Public
1.48 km
Westminster Secondary School
Secondary: Public
4.62 km
St. Andre Bessette Secondary School
Secondary: Catholic
8.53 km
St Thomas Aquinas Secondary School
Secondary: Catholic
3.47 km
Oakridge Secondary School
Secondary: Public
4.36 km
Sir Frederick Banting Secondary School
Secondary: Public
7.31 km
Saunders Secondary School
Secondary: Public
3.01 km
-
Somerset Park
London ON 0.68km -
Griffith Street Park
Ontario 1.31km -
Elite Surfacing
3251 Bayham Lane, London ON N6P 1V8 1.42km
-
TD Canada Trust Branch and ATM
3030 Colonel Talbot Rd, London ON N6P 0B3 0.9km -
TD Canada Trust ATM
3030 Colonel Talbot Rd, London ON N6P 0B3 0.9km -
TD Bank Financial Group
3030 Colonel Talbot Rd, London ON N6P 0B3 0.9km













