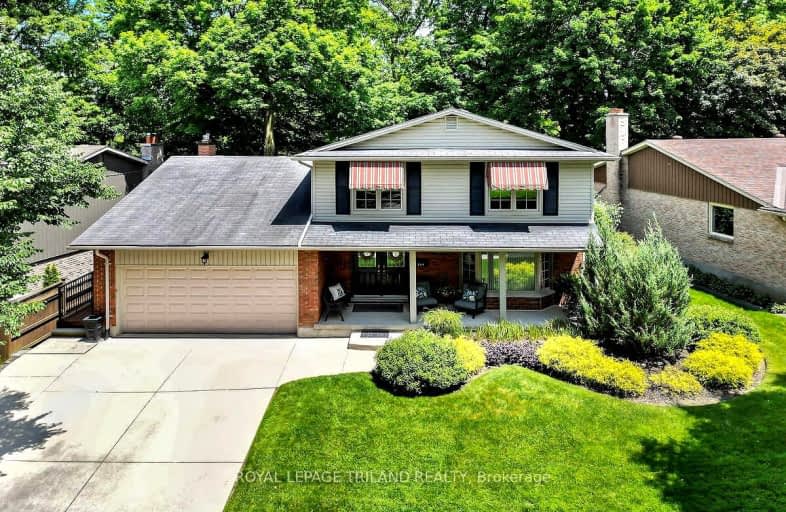Car-Dependent
- Most errands require a car.
37
/100
Some Transit
- Most errands require a car.
32
/100
Somewhat Bikeable
- Most errands require a car.
26
/100

St George Separate School
Elementary: Catholic
1.63 km
John Dearness Public School
Elementary: Public
2.55 km
St Theresa Separate School
Elementary: Catholic
0.69 km
Byron Somerset Public School
Elementary: Public
0.91 km
Byron Northview Public School
Elementary: Public
2.06 km
Byron Southwood Public School
Elementary: Public
0.89 km
Westminster Secondary School
Secondary: Public
5.04 km
St. Andre Bessette Secondary School
Secondary: Catholic
8.06 km
St Thomas Aquinas Secondary School
Secondary: Catholic
2.93 km
Oakridge Secondary School
Secondary: Public
4.13 km
Sir Frederick Banting Secondary School
Secondary: Public
7.05 km
Saunders Secondary School
Secondary: Public
3.59 km
-
Backyard Retreat
0.32km -
Ironwood Park
London ON 1.05km -
Scenic View Park
Ironwood Rd (at Dogwood Cres.), London ON 1.15km
-
RBC Royal Bank
440 Boler Rd (at Baseline Rd.), London ON N6K 4L2 1.16km -
TD Bank Financial Group
3030 Colonel Talbot Rd, London ON N6P 0B3 1.73km -
President's Choice Financial ATM
3090 Colonel Talbot Rd, London ON N6P 0B3 1.81km













