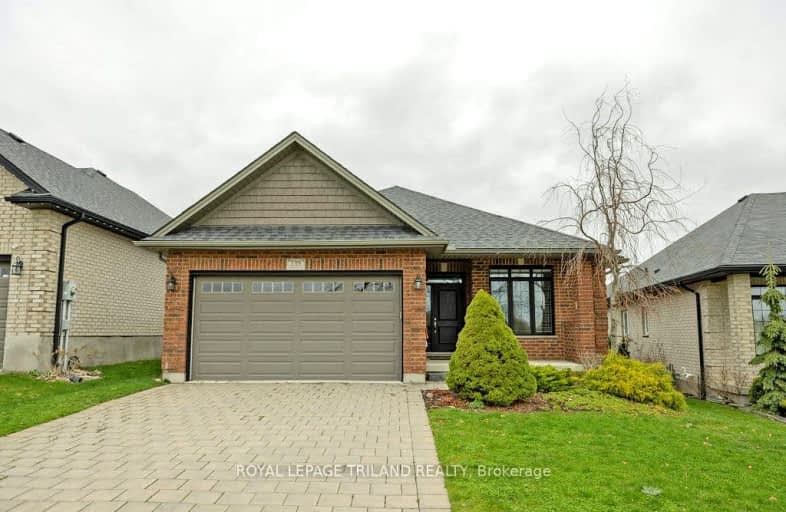Car-Dependent
- Most errands require a car.
27
/100
Some Transit
- Most errands require a car.
37
/100
Somewhat Bikeable
- Most errands require a car.
42
/100

École élémentaire publique La Pommeraie
Elementary: Public
1.81 km
St George Separate School
Elementary: Catholic
1.56 km
Byron Somerset Public School
Elementary: Public
1.24 km
Jean Vanier Separate School
Elementary: Catholic
1.38 km
Byron Southwood Public School
Elementary: Public
1.92 km
Westmount Public School
Elementary: Public
1.49 km
Westminster Secondary School
Secondary: Public
2.94 km
St. Andre Bessette Secondary School
Secondary: Catholic
7.60 km
St Thomas Aquinas Secondary School
Secondary: Catholic
3.07 km
Oakridge Secondary School
Secondary: Public
3.18 km
Sir Frederick Banting Secondary School
Secondary: Public
6.04 km
Saunders Secondary School
Secondary: Public
1.56 km
-
Somerset Park
London ON 1.1km -
Springbank Park
1080 Commissioners Rd W (at Rivers Edge Dr.), London ON N6K 1C3 1.18km -
Elite Surfacing
3251 Bayham Lane, London ON N6P 1V8 1.77km
-
Scotiabank
190 Main St E, London ON N6P 0B3 1.32km -
TD Bank Financial Group
3030 Colonel Talbot Rd, London ON N6P 0B3 1.48km -
BMO Bank of Montreal
839 Wonderland Rd S, London ON N6K 4T2 1.7km













