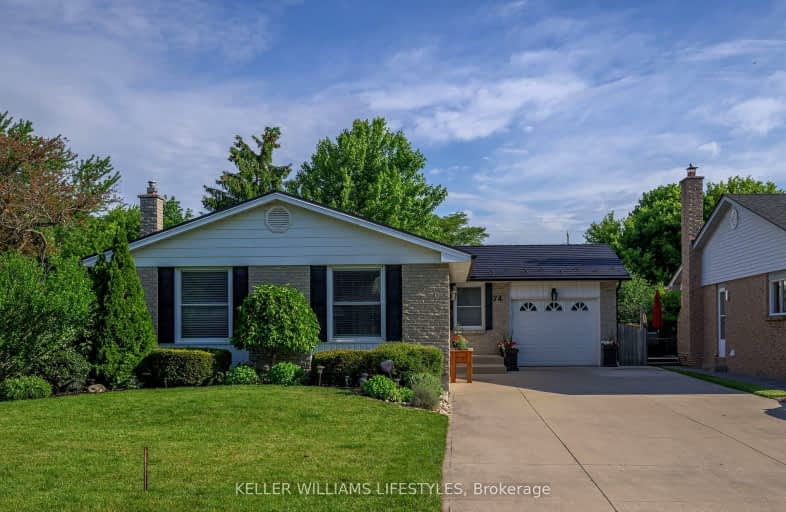Somewhat Walkable
- Some errands can be accomplished on foot.
61
/100
Some Transit
- Most errands require a car.
45
/100
Bikeable
- Some errands can be accomplished on bike.
62
/100

Arthur Ford Public School
Elementary: Public
1.20 km
W Sherwood Fox Public School
Elementary: Public
0.50 km
École élémentaire catholique Frère André
Elementary: Catholic
1.06 km
Jean Vanier Separate School
Elementary: Catholic
1.29 km
Woodland Heights Public School
Elementary: Public
1.22 km
Westmount Public School
Elementary: Public
1.29 km
Westminster Secondary School
Secondary: Public
0.69 km
London South Collegiate Institute
Secondary: Public
3.68 km
London Central Secondary School
Secondary: Public
4.96 km
Oakridge Secondary School
Secondary: Public
3.52 km
Sir Frederick Banting Secondary School
Secondary: Public
5.62 km
Saunders Secondary School
Secondary: Public
1.13 km
-
Jesse Davidson Park
731 Viscount Rd, London ON 0.92km -
Odessa Park
Ontario 0.97km -
Springbank Gardens
Wonderland Rd (Springbank Drive), London ON 1.59km
-
BMO Bank of Montreal
839 Wonderland Rd S, London ON N6K 4T2 0.98km -
Scotiabank
839 Wonderland Rd S, London ON N6K 4T2 1.03km -
Scotiabank
755 Wonderland Rd N, London ON N6H 4L1 1.05km














