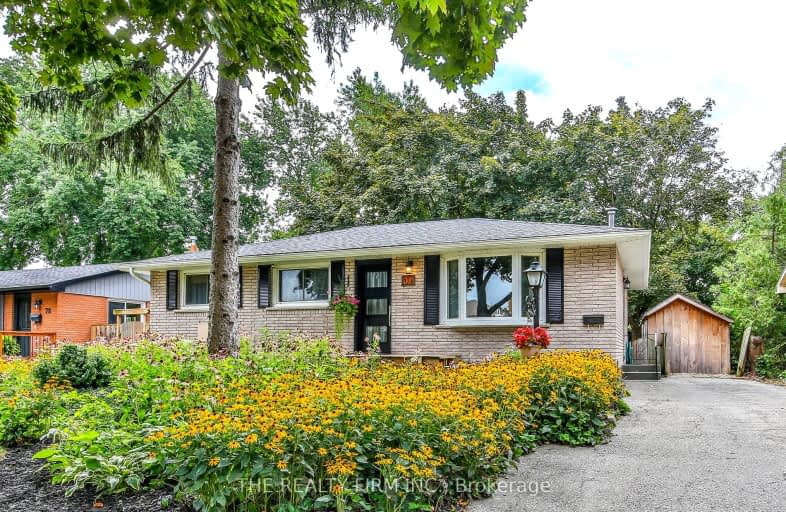Somewhat Walkable
- Some errands can be accomplished on foot.
59
/100
Some Transit
- Most errands require a car.
44
/100
Somewhat Bikeable
- Most errands require a car.
48
/100

St Jude Separate School
Elementary: Catholic
1.79 km
Arthur Ford Public School
Elementary: Public
1.49 km
W Sherwood Fox Public School
Elementary: Public
1.48 km
École élémentaire catholique Frère André
Elementary: Catholic
0.16 km
Woodland Heights Public School
Elementary: Public
0.51 km
Kensal Park Public School
Elementary: Public
0.78 km
Westminster Secondary School
Secondary: Public
0.55 km
London South Collegiate Institute
Secondary: Public
3.15 km
London Central Secondary School
Secondary: Public
4.11 km
Oakridge Secondary School
Secondary: Public
3.11 km
Sir Frederick Banting Secondary School
Secondary: Public
4.81 km
Saunders Secondary School
Secondary: Public
2.06 km
-
Murray Park
Ontario 1.25km -
Odessa Park
Ontario 1.25km -
Wonderland Gardens
1.26km
-
BMO Bank of Montreal
509 Commissioners Rd W, London ON N6J 1Y5 1.03km -
Commissioners Court Plaza
509 Commissioners Rd W (Wonderland), London ON N6J 1Y5 1.06km -
BMO Bank of Montreal
457 Wharncliffe Rd S (btwn Centre St & Base Line Rd W), London ON N6J 2M8 1.59km














