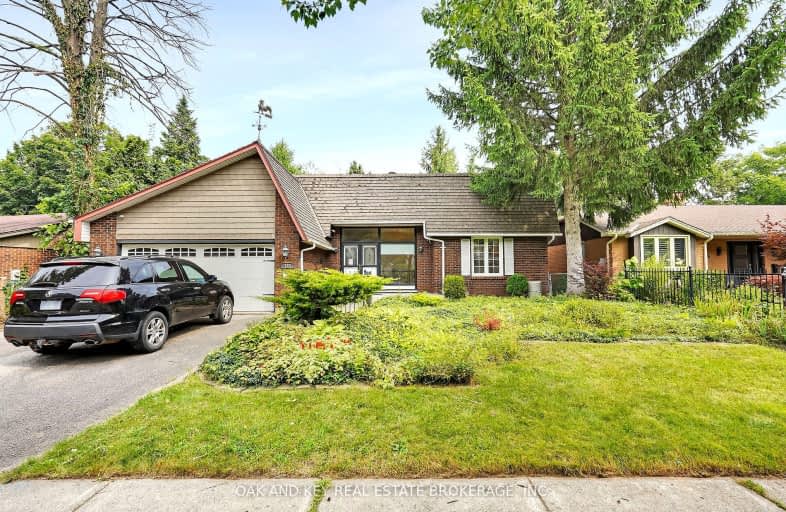Car-Dependent
- Most errands require a car.
Some Transit
- Most errands require a car.
Somewhat Bikeable
- Most errands require a car.

St George Separate School
Elementary: CatholicJohn Dearness Public School
Elementary: PublicSt Theresa Separate School
Elementary: CatholicByron Somerset Public School
Elementary: PublicByron Northview Public School
Elementary: PublicByron Southwood Public School
Elementary: PublicWestminster Secondary School
Secondary: PublicSt. Andre Bessette Secondary School
Secondary: CatholicSt Thomas Aquinas Secondary School
Secondary: CatholicOakridge Secondary School
Secondary: PublicSir Frederick Banting Secondary School
Secondary: PublicSaunders Secondary School
Secondary: Public-
Backyard Retreat
0.3km -
Griffith Street Park
Ontario 0.58km -
Somerset Park
London ON 0.96km
-
TD Bank Financial Group
3030 Colonel Talbot Rd, London ON N6P 0B3 1.64km -
TD Canada Trust ATM
3030 Colonel Talbot Rd, London ON N6P 0B3 1.64km -
Scotiabank
929 Southdale Rd W (Colonel Talbot), London ON N6P 0B3 1.7km
- 2 bath
- 2 bed
- 700 sqft
1340 Byron Baseline Road, London South, Ontario • N6K 2E3 • South K





