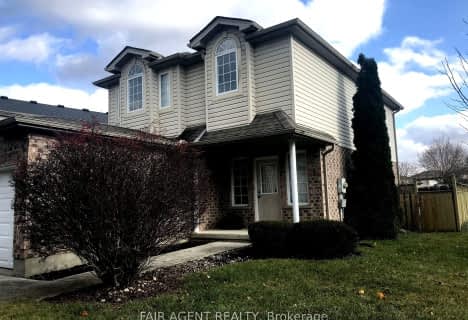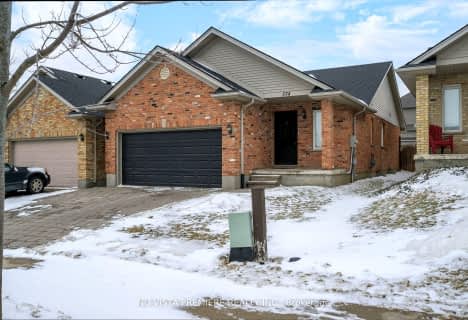
St. Kateri Separate School
Elementary: Catholic
2.53 km
Centennial Central School
Elementary: Public
1.42 km
Stoneybrook Public School
Elementary: Public
2.08 km
Masonville Public School
Elementary: Public
2.51 km
St Catherine of Siena
Elementary: Catholic
2.26 km
Jack Chambers Public School
Elementary: Public
1.09 km
École secondaire Gabriel-Dumont
Secondary: Public
4.59 km
École secondaire catholique École secondaire Monseigneur-Bruyère
Secondary: Catholic
4.58 km
Mother Teresa Catholic Secondary School
Secondary: Catholic
1.56 km
Medway High School
Secondary: Public
1.61 km
Sir Frederick Banting Secondary School
Secondary: Public
5.60 km
A B Lucas Secondary School
Secondary: Public
2.40 km











