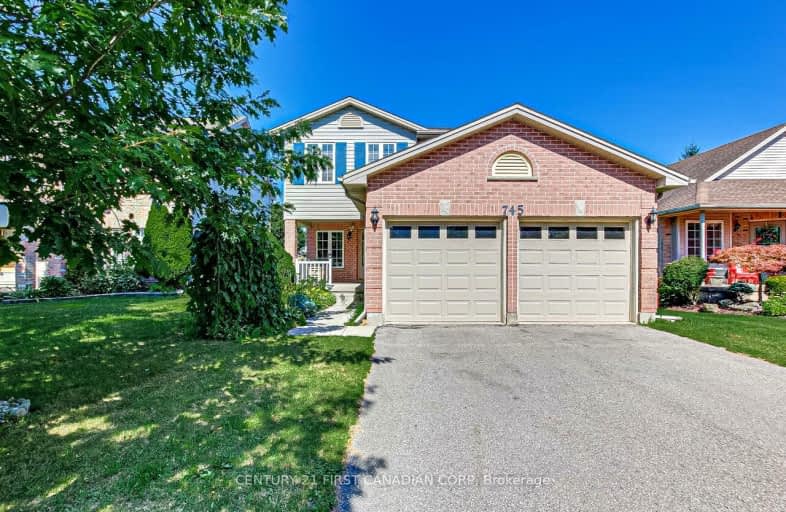Somewhat Walkable
- Some errands can be accomplished on foot.
51
/100
Some Transit
- Most errands require a car.
48
/100
Very Bikeable
- Most errands can be accomplished on bike.
70
/100

Notre Dame Separate School
Elementary: Catholic
0.82 km
St Paul Separate School
Elementary: Catholic
1.00 km
West Oaks French Immersion Public School
Elementary: Public
1.16 km
Riverside Public School
Elementary: Public
0.85 km
Clara Brenton Public School
Elementary: Public
0.69 km
Wilfrid Jury Public School
Elementary: Public
1.70 km
Westminster Secondary School
Secondary: Public
3.52 km
St. Andre Bessette Secondary School
Secondary: Catholic
4.13 km
St Thomas Aquinas Secondary School
Secondary: Catholic
2.63 km
Oakridge Secondary School
Secondary: Public
0.77 km
Sir Frederick Banting Secondary School
Secondary: Public
2.33 km
Saunders Secondary School
Secondary: Public
4.13 km
-
Whetherfield Park
0.5km -
Beaverbrook Woods Park
London ON 0.83km -
Capulet Park
London ON 0.87km
-
Scotiabank
1150 Oxford St W (Hyde Park Rd), London ON N6H 4V4 1.23km -
Bmo
534 Oxford St W, London ON N6H 1T5 1.33km -
BMO Bank of Montreal
534 Oxford St W, London ON N6H 1T5 1.39km














