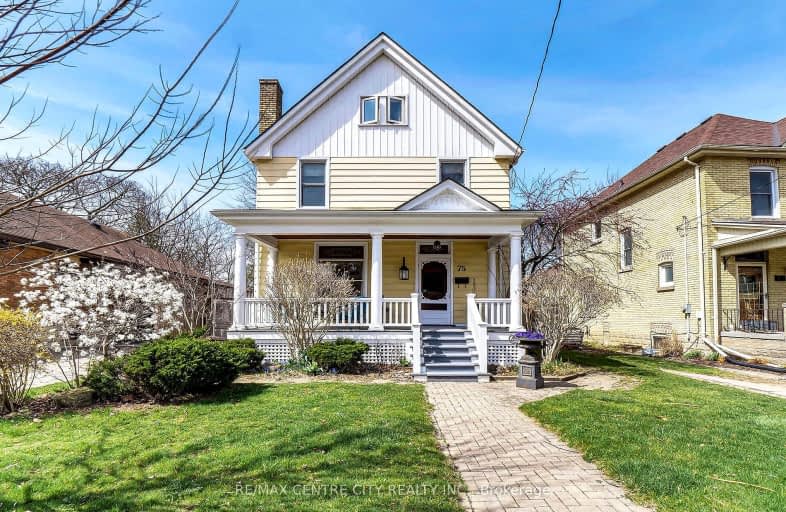Very Walkable
- Most errands can be accomplished on foot.
86
/100
Good Transit
- Some errands can be accomplished by public transportation.
54
/100
Very Bikeable
- Most errands can be accomplished on bike.
81
/100

Wortley Road Public School
Elementary: Public
0.39 km
Victoria Public School
Elementary: Public
0.76 km
St Martin
Elementary: Catholic
0.14 km
Tecumseh Public School
Elementary: Public
1.06 km
Arthur Ford Public School
Elementary: Public
2.13 km
Mountsfield Public School
Elementary: Public
1.38 km
G A Wheable Secondary School
Secondary: Public
2.84 km
Westminster Secondary School
Secondary: Public
2.17 km
London South Collegiate Institute
Secondary: Public
0.93 km
London Central Secondary School
Secondary: Public
2.36 km
Catholic Central High School
Secondary: Catholic
2.40 km
H B Beal Secondary School
Secondary: Public
2.62 km
-
Duchess Avenue Park
26 Duchess Ave (Wharncliffe Road), London ON 0.06km -
Murray Park
Ontario 1.03km -
Euston Park
90 MacKay Ave, London ON 1.34km
-
TD Bank Financial Group
191 Wortley Rd (Elmwood Ave), London ON N6C 3P8 0.29km -
RBC Royal Bank
383 Richmond St, London ON N6A 3C4 1.62km -
Scotiabank
420 Richmond St (Btwn Dundas & Queens), London ON N6A 3C9 1.76km












