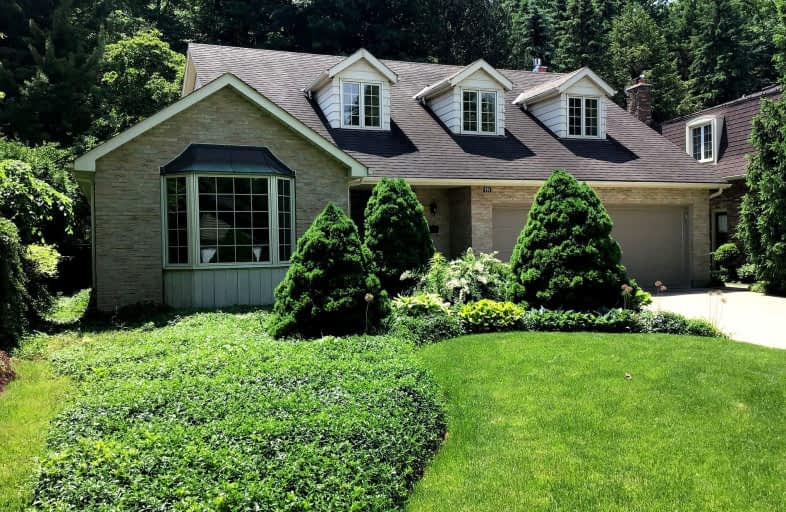Car-Dependent
- Most errands require a car.
41
/100
Some Transit
- Most errands require a car.
30
/100
Somewhat Bikeable
- Most errands require a car.
34
/100

St George Separate School
Elementary: Catholic
1.68 km
John Dearness Public School
Elementary: Public
2.62 km
St Theresa Separate School
Elementary: Catholic
0.80 km
Byron Somerset Public School
Elementary: Public
0.90 km
Byron Northview Public School
Elementary: Public
2.16 km
Byron Southwood Public School
Elementary: Public
0.97 km
Westminster Secondary School
Secondary: Public
5.00 km
St. Andre Bessette Secondary School
Secondary: Catholic
8.15 km
St Thomas Aquinas Secondary School
Secondary: Catholic
3.02 km
Oakridge Secondary School
Secondary: Public
4.18 km
Sir Frederick Banting Secondary School
Secondary: Public
7.11 km
Saunders Secondary School
Secondary: Public
3.52 km
-
Backyard Retreat
0.35km -
Griffith Street Park
Ontario 0.63km -
Somerset Park
London ON 0.98km
-
RBC Royal Bank
440 Boler Rd (at Baseline Rd.), London ON N6K 4L2 1.23km -
TD Canada Trust ATM
3030 Colonel Talbot Rd, London ON N6P 0B3 1.62km -
TD Bank Financial Group
3030 Colonel Talbot Rd, London ON N6P 0B3 1.62km













