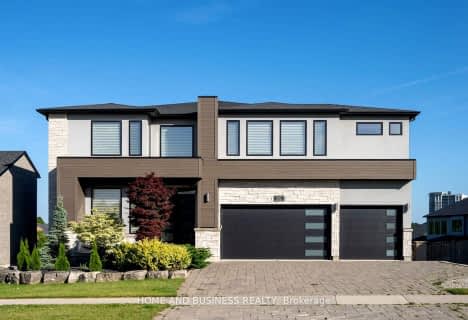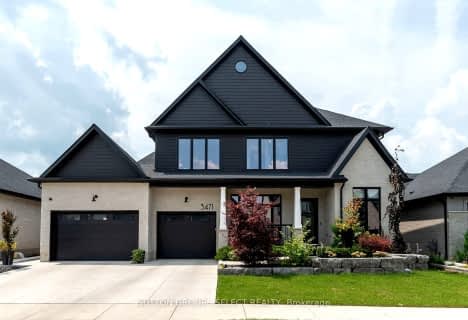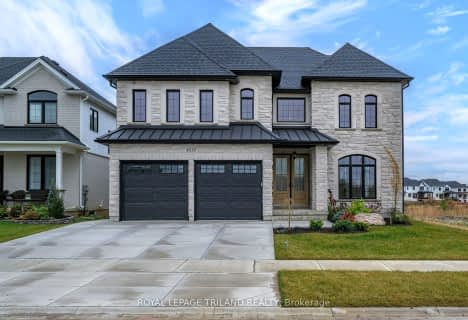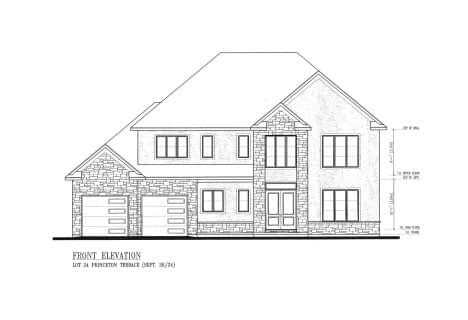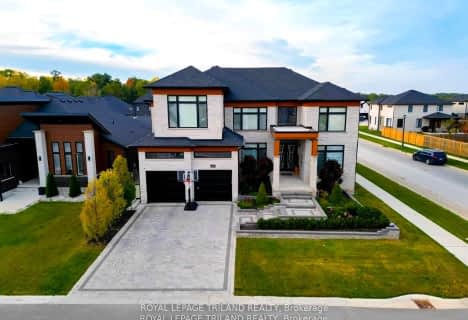
École élémentaire publique La Pommeraie
Elementary: Public
1.76 km
St George Separate School
Elementary: Catholic
3.80 km
St Theresa Separate School
Elementary: Catholic
3.26 km
Byron Somerset Public School
Elementary: Public
2.80 km
Byron Southwood Public School
Elementary: Public
3.35 km
Lambeth Public School
Elementary: Public
2.17 km
Westminster Secondary School
Secondary: Public
5.46 km
London South Collegiate Institute
Secondary: Public
8.30 km
St Thomas Aquinas Secondary School
Secondary: Catholic
5.36 km
Oakridge Secondary School
Secondary: Public
6.11 km
Sir Frederick Banting Secondary School
Secondary: Public
9.04 km
Saunders Secondary School
Secondary: Public
3.65 km


