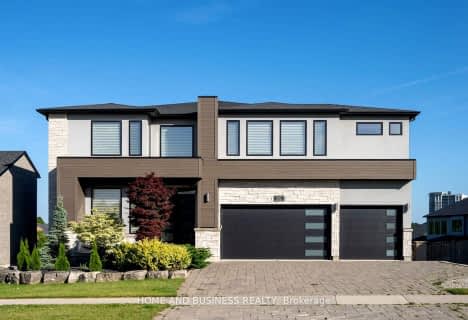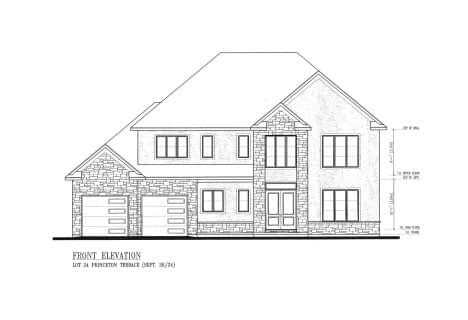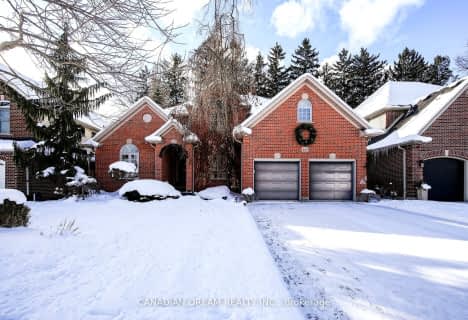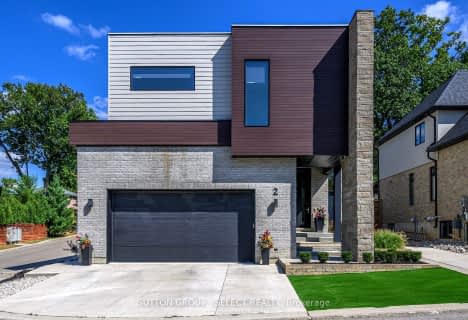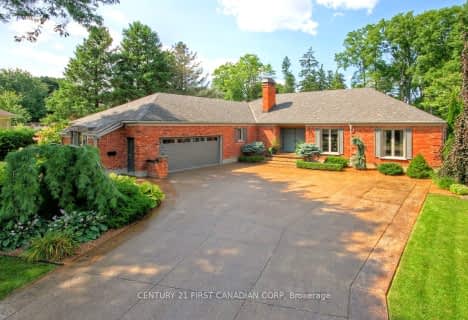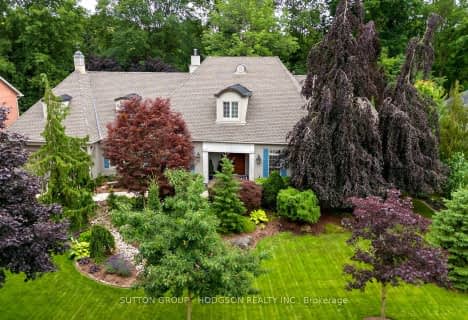
Notre Dame Separate School
Elementary: Catholic
1.10 km
West Oaks French Immersion Public School
Elementary: Public
1.48 km
École élémentaire catholique Frère André
Elementary: Catholic
1.55 km
Riverside Public School
Elementary: Public
1.06 km
Woodland Heights Public School
Elementary: Public
0.92 km
Kensal Park Public School
Elementary: Public
1.61 km
Westminster Secondary School
Secondary: Public
1.84 km
London South Collegiate Institute
Secondary: Public
4.45 km
St Thomas Aquinas Secondary School
Secondary: Catholic
3.06 km
Oakridge Secondary School
Secondary: Public
1.79 km
Sir Frederick Banting Secondary School
Secondary: Public
4.08 km
Saunders Secondary School
Secondary: Public
2.27 km


