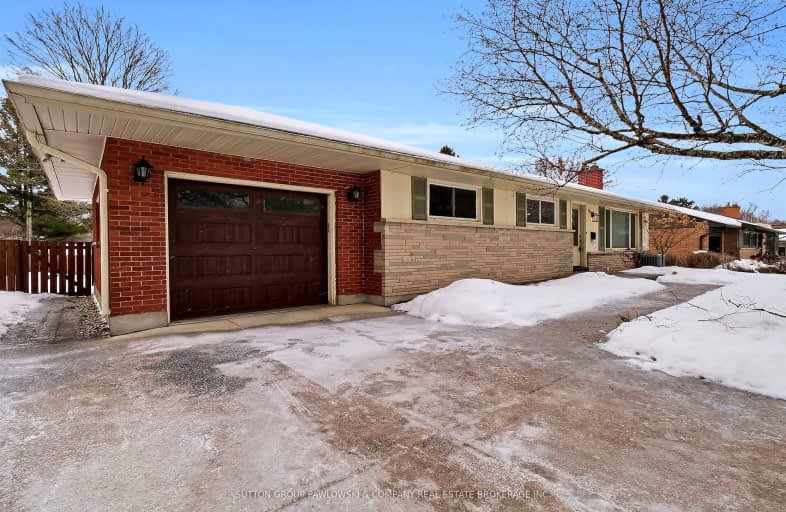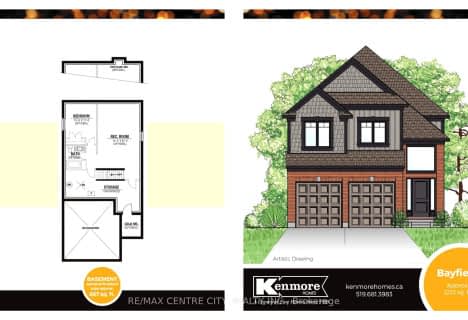Car-Dependent
- Most errands require a car.
29
/100
Some Transit
- Most errands require a car.
36
/100
Bikeable
- Some errands can be accomplished on bike.
56
/100

St Paul Separate School
Elementary: Catholic
1.04 km
John Dearness Public School
Elementary: Public
0.78 km
West Oaks French Immersion Public School
Elementary: Public
1.23 km
École élémentaire Marie-Curie
Elementary: Public
0.28 km
Byron Northview Public School
Elementary: Public
1.47 km
Clara Brenton Public School
Elementary: Public
1.39 km
Westminster Secondary School
Secondary: Public
4.47 km
St. Andre Bessette Secondary School
Secondary: Catholic
4.75 km
St Thomas Aquinas Secondary School
Secondary: Catholic
0.61 km
Oakridge Secondary School
Secondary: Public
1.29 km
Sir Frederick Banting Secondary School
Secondary: Public
3.85 km
Saunders Secondary School
Secondary: Public
4.22 km
-
Cheltenham Park
Cheltenham Rd, London ON 1.3km -
Sunrise Park
London ON N6H 5X7 1.84km -
Kelly Park
Ontario 1.87km
-
TD Bank Financial Group
1213 Oxford St W (at Hyde Park Rd.), London ON N6H 1V8 0.46km -
Byron-Springbank Legion
1276 Commissioners Rd W, London ON N6K 1E1 1.45km -
BMO Bank of Montreal
1200 Commissioners Rd W, London ON N6K 0J7 1.51km














