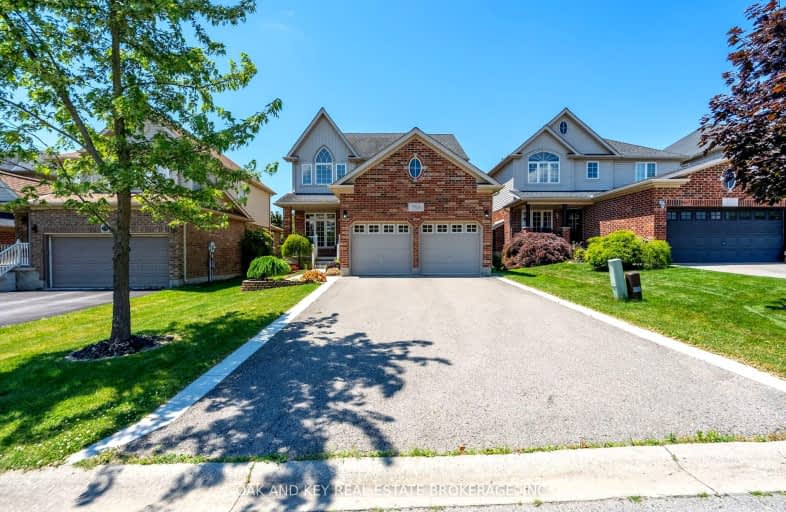
3D Walkthrough
Car-Dependent
- Most errands require a car.
33
/100
Some Transit
- Most errands require a car.
28
/100
Bikeable
- Some errands can be accomplished on bike.
53
/100

École élémentaire publique La Pommeraie
Elementary: Public
2.07 km
St George Separate School
Elementary: Catholic
2.13 km
St Theresa Separate School
Elementary: Catholic
1.47 km
Byron Somerset Public School
Elementary: Public
1.16 km
Byron Northview Public School
Elementary: Public
2.79 km
Byron Southwood Public School
Elementary: Public
1.56 km
Westminster Secondary School
Secondary: Public
4.92 km
St. Andre Bessette Secondary School
Secondary: Catholic
8.69 km
St Thomas Aquinas Secondary School
Secondary: Catholic
3.60 km
Oakridge Secondary School
Secondary: Public
4.59 km
Sir Frederick Banting Secondary School
Secondary: Public
7.54 km
Saunders Secondary School
Secondary: Public
3.30 km
-
Griffith Street Park
Ontario 1.29km -
Ironwood Park
London ON 1.81km -
Springbank Park
1080 Commissioners Rd W (at Rivers Edge Dr.), London ON N6K 1C3 2.54km
-
TD Bank Financial Group
3030 Colonel Talbot Rd, London ON N6P 0B3 1.11km -
President's Choice Financial ATM
3090 Colonel Talbot Rd, London ON N6P 0B3 1.15km -
RBC Royal Bank
440 Boler Rd (at Baseline Rd.), London ON N6K 4L2 1.75km












