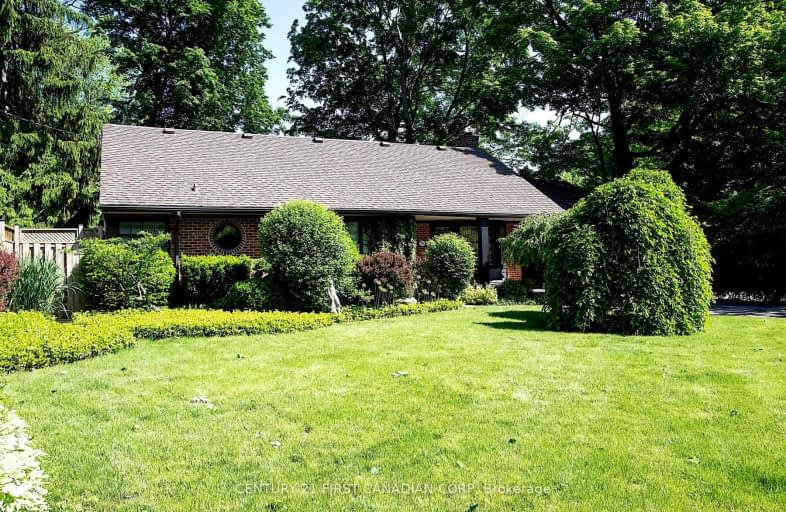
Video Tour
Car-Dependent
- Most errands require a car.
36
/100
Some Transit
- Most errands require a car.
43
/100
Somewhat Bikeable
- Most errands require a car.
47
/100

Notre Dame Separate School
Elementary: Catholic
0.20 km
St Paul Separate School
Elementary: Catholic
1.47 km
West Oaks French Immersion Public School
Elementary: Public
1.02 km
Riverside Public School
Elementary: Public
0.26 km
Woodland Heights Public School
Elementary: Public
1.58 km
Clara Brenton Public School
Elementary: Public
1.34 km
Westminster Secondary School
Secondary: Public
2.60 km
St. Andre Bessette Secondary School
Secondary: Catholic
5.09 km
St Thomas Aquinas Secondary School
Secondary: Catholic
2.76 km
Oakridge Secondary School
Secondary: Public
1.07 km
Sir Frederick Banting Secondary School
Secondary: Public
3.18 km
Saunders Secondary School
Secondary: Public
3.19 km
-
Riverside Park
628 Riverside Dr (Riverside Drive & Wonderland Rd N), London ON 3.4km -
Springbank Gardens
Wonderland Rd (Springbank Drive), London ON 1.03km -
Greenway Park
ON 1.02km
-
Bmo
534 Oxford St W, London ON N6H 1T5 1.41km -
BMO Bank of Montreal
534 Oxford St W, London ON N6H 1T5 1.46km -
Scotiabank
1150 Oxford St W (Hyde Park Rd), London ON N6H 4V4 1.52km













