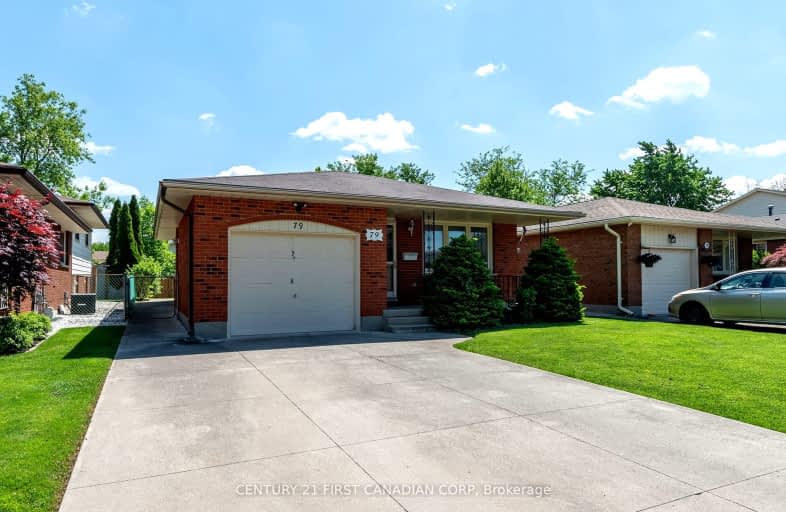Car-Dependent
- Most errands require a car.
45
/100
Some Transit
- Most errands require a car.
46
/100
Bikeable
- Some errands can be accomplished on bike.
54
/100

Arthur Stringer Public School
Elementary: Public
1.22 km
St Sebastian Separate School
Elementary: Catholic
1.60 km
C C Carrothers Public School
Elementary: Public
1.56 km
St Francis School
Elementary: Catholic
1.58 km
Wilton Grove Public School
Elementary: Public
1.78 km
Glen Cairn Public School
Elementary: Public
0.89 km
G A Wheable Secondary School
Secondary: Public
2.87 km
Thames Valley Alternative Secondary School
Secondary: Public
4.90 km
B Davison Secondary School Secondary School
Secondary: Public
3.37 km
London South Collegiate Institute
Secondary: Public
4.31 km
Sir Wilfrid Laurier Secondary School
Secondary: Public
1.24 km
Clarke Road Secondary School
Secondary: Public
5.44 km
-
Carroll Park
270 Ellerslie Rd, London ON N6M 1B6 1.65km -
Caesar Dog Park
London ON 1.58km -
City Wide Sports Park
London ON 1.78km
-
TD Bank Financial Group
1086 Commissioners Rd E, London ON N5Z 4W8 1.04km -
Kim Langford Bmo Mortgage Specialist
1315 Commissioners Rd E, London ON N6M 0B8 1.24km -
Pay2Day
879 Wellington Rd, London ON N6E 3N5 2.9km














