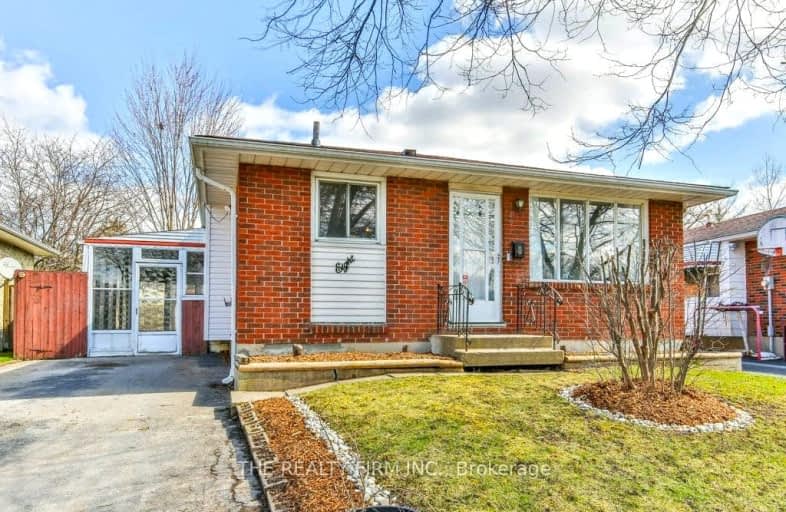Car-Dependent
- Most errands require a car.
Some Transit
- Most errands require a car.
Somewhat Bikeable
- Most errands require a car.

Nicholas Wilson Public School
Elementary: PublicArthur Stringer Public School
Elementary: PublicC C Carrothers Public School
Elementary: PublicSt Francis School
Elementary: CatholicWilton Grove Public School
Elementary: PublicGlen Cairn Public School
Elementary: PublicG A Wheable Secondary School
Secondary: PublicThames Valley Alternative Secondary School
Secondary: PublicB Davison Secondary School Secondary School
Secondary: PublicLondon South Collegiate Institute
Secondary: PublicRegina Mundi College
Secondary: CatholicSir Wilfrid Laurier Secondary School
Secondary: Public-
Filip's Restaurant Sport's Bar
769 Southdale Road E, London, ON N6E 3B9 1.1km -
Jack Astor's
1070 Wellington Road, London, ON N6E 3V8 1.84km -
Bentley's Lounge
1150 Wellington Road S, London, ON N6E 1M3 1.84km
-
Tim Hortons
771 Southdale Road E, London, ON N6C 2C6 0.98km -
McDonald's
1074 Wellington Road South, London, ON N6E 1M2 1.87km -
Starbucks
850 Wellington Road South, London, ON N6E 1L9 1.84km
-
Forest City Crossfit
1116 Dearness Drive, Unit 20, London, ON N6E 1N9 1.71km -
Orangetheory Fitness Wellington South
1025 Wellington Rd, Ste 4, London, ON N6E 1W4 1.85km -
Crunch Fitness South
765 Exeter Road, London, ON N6E 1L3 2.17km
-
Shoppers Drug Mart
645 Commissioners Road E, London, ON N6C 2T9 3.06km -
Luna Rx Guardian
130 Thompson Road, London, ON N5Z 2Y6 3.53km -
Shoppers Drug Mart
510 Hamilton Road, London, ON N5Z 1S4 4.53km
-
Aria Pizza
775 Southdale Road E, London, ON N6E 1R9 0.91km -
Great Wall Chinese Food
771 Southdale Road E, London, ON N6E 2C6 0.98km -
Subway Restaurants
771 Southdale Rd East, London, ON N6E 2C6 1km
-
White Oaks Mall
1105 Wellington Road, London, ON N6E 1V4 2.11km -
Forest City Velodrome At Ice House
4380 Wellington Road S, London, ON N6E 2Z6 2.71km -
Superstore Mall
4380 Wellington Road S, London, ON N6E 2Z6 2.71km
-
Golden Gate Margarine
96 Bessemer Crt, London, ON N6E 1K7 1.36km -
Bulk Barn
1070 Wellington S, London, ON N6E 3V8 1.87km -
Healthy Planet - London South East
1230 Wellington Rd, Unit 108, London, ON N6E 1M3 1.88km
-
LCBO
71 York Street, London, ON N6A 1A6 5.93km -
The Beer Store
1080 Adelaide Street N, London, ON N5Y 2N1 8.29km -
The Beer Store
875 Highland Road W, Kitchener, ON N2N 2Y2 77.3km
-
Sunview Windows & Skylights
1064 Hargrieve Road, London, ON N6E 1P5 1.56km -
Shell Canada Products
1390 Wellington Road, London, ON N6E 1M5 2.04km -
7-Eleven
1076 Commissioners Rd E, London, ON N5Z 4T4 2.3km
-
Landmark Cinemas 8 London
983 Wellington Road S, London, ON N6E 3A9 1.94km -
Hyland Cinema
240 Wharncliffe Road S, London, ON N6J 2L4 5.77km -
Palace Theatre
710 Dundas Street, London, ON N5W 2Z4 5.82km
-
London Public Library
1166 Commissioners Road E, London, ON N5Z 4W8 2.42km -
London Public Library Landon Branch
167 Wortley Road, London, ON N6C 3P6 5.38km -
Public Library
251 Dundas Street, London, ON N6A 6H9 5.99km
-
Parkwood Hospital
801 Commissioners Road E, London, ON N6C 5J1 2.65km -
London Health Sciences Centre - University Hospital
339 Windermere Road, London, ON N6G 2V4 9.89km -
Meadow Park Nursing Home & Retirement Lodge
1210 Southdale Road E, London, ON N6E 1B4 0.52km
-
Caesar Dog Park
London ON 2.17km -
Saturn Playground White Oaks
London ON 2.4km -
White Oaks Optimist Park
560 Bradley Ave, London ON N6E 2L7 2.52km
-
Libro Credit Union
841 Wellington Rd S (at Southdale Rd.), London ON N6E 3R5 2.04km -
Annie Morneau - Mortgage Agent - Mortgage Alliance
920 Commissioners Rd E, London ON N5Z 3J1 2.31km -
TD Canada Trust ATM
1086 Commissioners Rd E, London ON N5Z 4W8 2.35km














