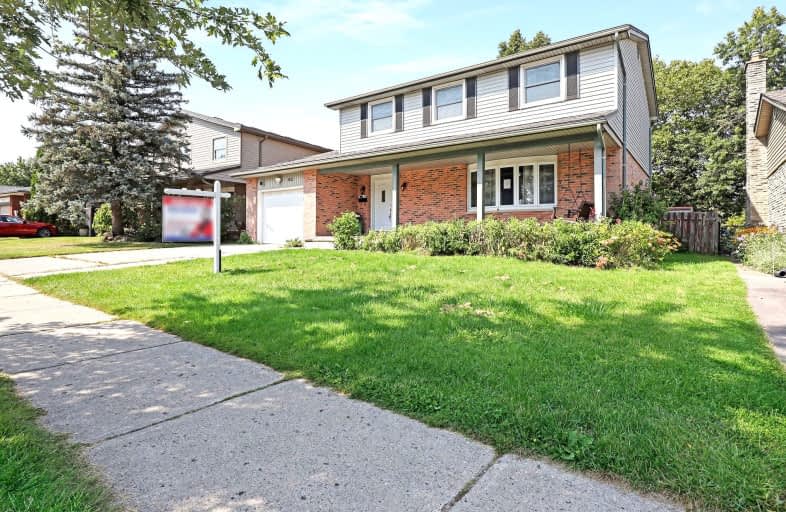Somewhat Walkable
- Most errands can be accomplished on foot.
Some Transit
- Most errands require a car.
Bikeable
- Some errands can be accomplished on bike.

St Jude Separate School
Elementary: CatholicArthur Ford Public School
Elementary: PublicW Sherwood Fox Public School
Elementary: PublicÉcole élémentaire catholique Frère André
Elementary: CatholicJean Vanier Separate School
Elementary: CatholicWestmount Public School
Elementary: PublicWestminster Secondary School
Secondary: PublicLondon South Collegiate Institute
Secondary: PublicSt Thomas Aquinas Secondary School
Secondary: CatholicLondon Central Secondary School
Secondary: PublicOakridge Secondary School
Secondary: PublicSaunders Secondary School
Secondary: Public-
Kelseys
805 Wonderland Road S, London, ON N6K 2Y5 0.65km -
Kubby's Draft Bar & Grill
312 Commissioners Road W, London, ON N6J 1Y3 0.99km -
Milestones
3169 Wonderland Road S, London, ON N6L 1R4 1.55km
-
McDonald's
1033 Wonderland Rd S, London, ON N6K 3V1 0.81km -
Starbucks
580 Wonderland Road South, London, ON N6K 2Y8 1.01km -
Starbucks
3059 Wonderland Road S, London, ON N6L 1R4 1.19km
-
Forest City Fitness
460 Berkshire Drive, London, ON N6J 3S1 1.64km -
GoodLife Fitness
2-925 Southdale Road W, London, ON N6P 0B3 2.86km -
Fitness Forum
900 Jalna Boulevard, London, ON N6E 3A4 3.62km
-
Shoppers Drug Mart
530 Commissioners Road W, London, ON N6J 1Y6 0.92km -
Wortley Village Pharmasave
190 Wortley Road, London, ON N6C 4Y7 3.57km -
Turner's Drug Store
52 Grand Avenue, London, ON N6C 1L5 4.04km
-
Tahini's
795 Wonderland Rd S, London, ON N6K 3C2 0.63km -
Church's Texas Chicken
775 Wonderland Road S, Building D, London, ON N6K 2Y5 0.65km -
Kelseys
805 Wonderland Road S, London, ON N6K 2Y5 0.65km
-
Westmount Shopping Centre
785 Wonderland Rd S, London, ON N6K 1M6 0.61km -
Cherryhill Village Mall
301 Oxford St W, London, ON N6H 1S6 4.6km -
Esam Construction
301 Oxford Street W, London, ON N6H 1S6 4.6km
-
FreshCo
981 Wonderland Road S, London, ON N6K 4L3 0.63km -
Superking Supermarket
785 Wonderland Road S, London, ON N6K 1M6 0.78km -
Bulk Barrel
785 Wonderland Road S, London, ON N6K 1M6 0.84km
-
LCBO
71 York Street, London, ON N6A 1A6 4.33km -
The Beer Store
1080 Adelaide Street N, London, ON N5Y 2N1 7.67km -
The Beer Store
875 Highland Road W, Kitchener, ON N2N 2Y2 81.5km
-
Tony Clark Car Care
420 Springbank Drive, London, ON N6J 1G8 2.23km -
Hully Gully
1705 Wharncliffe Road S, London, ON N6L 1J9 2.68km -
Wharncliffe Shell
299 Wharncliffe Road S, London, ON N6J 2L6 2.67km
-
Cineplex Odeon Westmount and VIP Cinemas
755 Wonderland Road S, London, ON N6K 1M6 0.99km -
Hyland Cinema
240 Wharncliffe Road S, London, ON N6J 2L4 2.93km -
Landmark Cinemas 8 London
983 Wellington Road S, London, ON N6E 3A9 4.63km
-
London Public Library Landon Branch
167 Wortley Road, London, ON N6C 3P6 3.56km -
Cherryhill Public Library
301 Oxford Street W, London, ON N6H 1S6 4.76km -
Public Library
251 Dundas Street, London, ON N6A 6H9 4.99km
-
Parkwood Hospital
801 Commissioners Road E, London, ON N6C 5J1 4.75km -
London Health Sciences Centre - University Hospital
339 Windermere Road, London, ON N6G 2V4 7.21km -
Clinicare Walk-In Clinic
844 Wonderland Road S, Unit 1, London, ON N6K 2V8 0.56km
-
Jesse Davidson Park
731 Viscount Rd, London ON 0.3km -
Odessa Park
Ontario 1.08km -
St. Lawrence Park
Ontario 1.46km
-
Scotiabank
839 Wonderland Rd S, London ON N6K 4T2 0.64km -
TD Bank Financial Group
3029 Wonderland Rd S (Southdale), London ON N6L 1R4 1.05km -
TD Bank Financial Group
480 Wonderland Rd S, London ON N6K 3T1 1.48km














