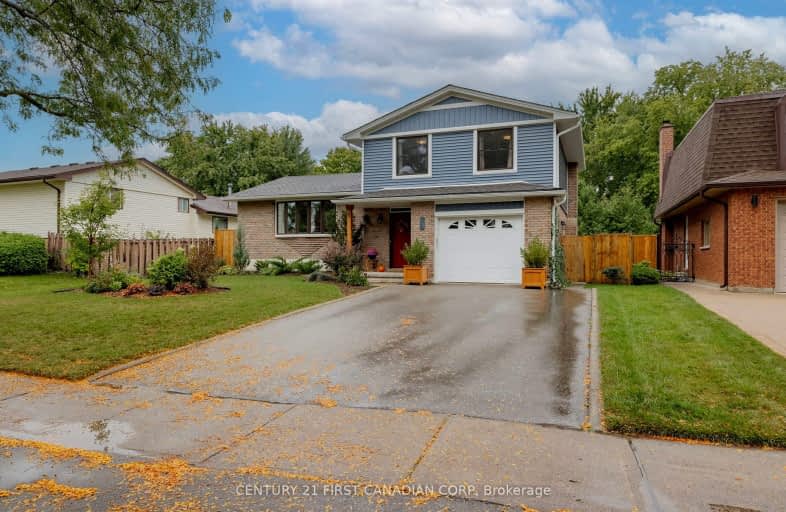Somewhat Walkable
- Some errands can be accomplished on foot.
60
/100
Some Transit
- Most errands require a car.
41
/100
Bikeable
- Some errands can be accomplished on bike.
57
/100

St Jude Separate School
Elementary: Catholic
1.00 km
Arthur Ford Public School
Elementary: Public
1.28 km
Sir Isaac Brock Public School
Elementary: Public
0.20 km
Cleardale Public School
Elementary: Public
1.63 km
Sir Arthur Carty Separate School
Elementary: Catholic
1.81 km
Ashley Oaks Public School
Elementary: Public
1.59 km
G A Wheable Secondary School
Secondary: Public
4.59 km
Westminster Secondary School
Secondary: Public
2.22 km
London South Collegiate Institute
Secondary: Public
3.24 km
London Central Secondary School
Secondary: Public
5.25 km
Catholic Central High School
Secondary: Catholic
5.22 km
Saunders Secondary School
Secondary: Public
2.56 km
-
St. Lawrence Park
Ontario 0.48km -
Odessa Park
Ontario 1.52km -
Jesse Davidson Park
731 Viscount Rd, London ON 1.54km
-
Localcoin Bitcoin ATM - Hasty Market
99 Belmont Dr, London ON N6J 4K2 0.57km -
BMO Bank of Montreal
377 Southdale Rd W (at Wonderland Rd S), London ON N6J 4G8 1.74km -
CIBC
1 Base Line Rd E (at Wharncliffe Rd. S.), London ON N6C 5Z8 1.79km













