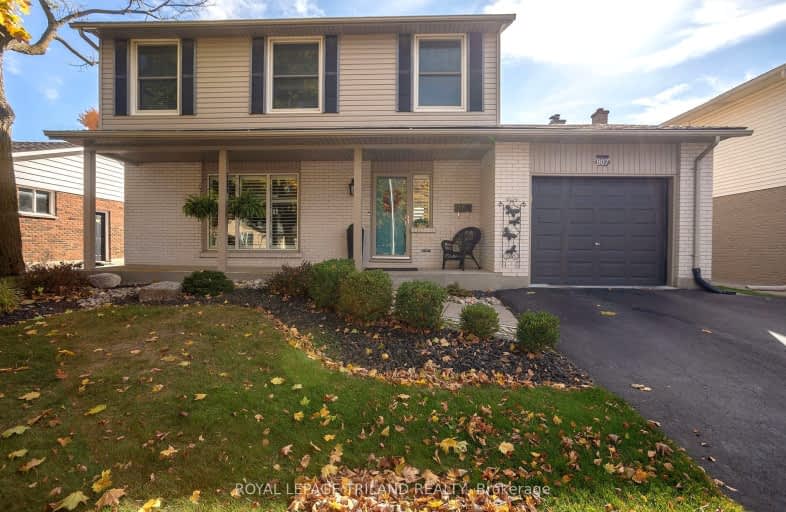Somewhat Walkable
- Most errands can be accomplished on foot.
70
/100
Some Transit
- Most errands require a car.
46
/100
Bikeable
- Some errands can be accomplished on bike.
54
/100

St Jude Separate School
Elementary: Catholic
1.12 km
Arthur Ford Public School
Elementary: Public
1.28 km
W Sherwood Fox Public School
Elementary: Public
0.27 km
École élémentaire catholique Frère André
Elementary: Catholic
1.78 km
Jean Vanier Separate School
Elementary: Catholic
0.93 km
Westmount Public School
Elementary: Public
0.86 km
Westminster Secondary School
Secondary: Public
1.31 km
London South Collegiate Institute
Secondary: Public
4.04 km
St Thomas Aquinas Secondary School
Secondary: Catholic
4.87 km
London Central Secondary School
Secondary: Public
5.53 km
Oakridge Secondary School
Secondary: Public
4.11 km
Saunders Secondary School
Secondary: Public
0.72 km
-
Jesse Davidson Park
731 Viscount Rd, London ON 0.37km -
Springbank Gardens
Wonderland Rd (Springbank Drive), London ON 2.27km -
Wonderland Gardens
2.52km
-
Scotiabank
839 Wonderland Rd S, London ON N6K 4T2 0.55km -
Bitcoin Depot - Bitcoin ATM
925 Wonderland Rd S, London ON N6K 3R5 0.62km -
Commissioners Court Plaza
509 Commissioners Rd W (Wonderland), London ON N6J 1Y5 1km














