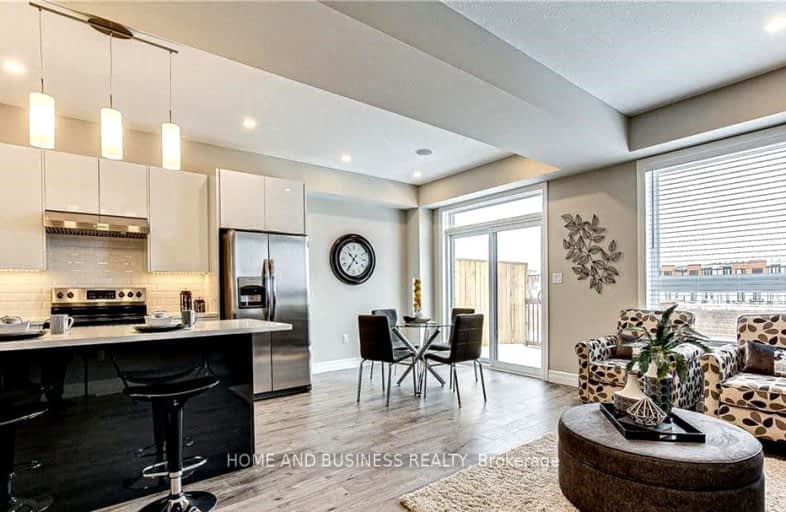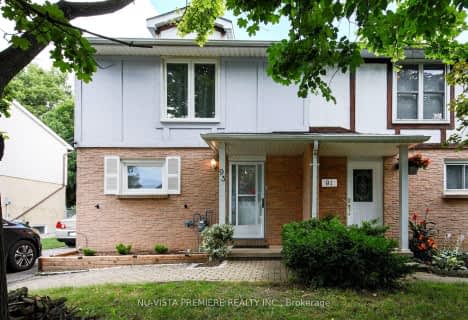Car-Dependent
- Almost all errands require a car.
Some Transit
- Most errands require a car.
Somewhat Bikeable
- Most errands require a car.

St Paul Separate School
Elementary: CatholicWest Oaks French Immersion Public School
Elementary: PublicSt Marguerite d'Youville
Elementary: CatholicClara Brenton Public School
Elementary: PublicWilfrid Jury Public School
Elementary: PublicEmily Carr Public School
Elementary: PublicWestminster Secondary School
Secondary: PublicSt. Andre Bessette Secondary School
Secondary: CatholicSt Thomas Aquinas Secondary School
Secondary: CatholicOakridge Secondary School
Secondary: PublicSir Frederick Banting Secondary School
Secondary: PublicSaunders Secondary School
Secondary: Public-
Crossings Pub & Eatery
1269 Hyde Park Road, London, ON N6H 5K6 0.97km -
Chuck's Roadhouse
666 Wonderland Road N, London, ON N6H 4K9 1.87km -
Crabby Joe's
670 Oxford Road W, London, ON N6H 1T9 1.93km
-
Urban Brews
1015 Aldersbrook Road, London, ON N6G 4L8 0.59km -
Tim Hortons
1175-1205 Hyde Park Road, London, ON N6H 5K6 0.95km -
Starbucks
640 Hyde Park Road, Unit E, London, ON N6H 4N2 1.91km
-
Rexall
1375 Beaverbrook Avenue, London, ON N6H 0J1 1.51km -
UH Prescription Centre
339 Windermere Rd, London, ON N6G 2V4 4.04km -
Shoppers Drug Mart
530 Commissioners Road W, London, ON N6J 1Y6 4.68km
-
Afrik Aroma
London, ON N6G 5K3 0.33km -
Meat Kandy Food Truck
1469 Coronation Drive, London, ON N6G 5P7 0.96km -
Pizano's
1438 Aldersbrook Road, London, ON N6G 3V7 1.16km
-
Sherwood Forest Mall
1225 Wonderland Road N, London, ON N6G 2V9 1.79km -
Cherryhill Village Mall
301 Oxford St W, London, ON N6H 1S6 3.25km -
Esam Construction
301 Oxford Street W, London, ON N6H 1S6 3.25km
-
Unger's Market
1010 Gainsborough Rd, London, ON N6H 5L4 1.42km -
Farm Boy
1415 Beaverbrook Avenue, London, ON N6H 0J1 1.43km -
Indo-Asian Groceries and Spices
689 Oxford St W, Unit #1, London, ON N6H 1V1 1.69km
-
LCBO
71 York Street, London, ON N6A 1A6 5.31km -
The Beer Store
1080 Adelaide Street N, London, ON N5Y 2N1 6.38km -
LCBO
450 Columbia Street W, Waterloo, ON N2T 2J3 80.44km
-
Porky's Bbq & Leisure
1075 Sarnia Road, London, ON N6H 5J9 0.73km -
Shell Canada Products
880 Wonderland Road N, London, ON N6G 4X7 1.4km -
Corner Gas HVAC
856 Oxford Street W, London, ON N6H 1V2 1.52km
-
Western Film
Western University, Room 340, UCC Building, London, ON N6A 5B8 3.75km -
Cineplex
1680 Richmond Street, London, ON N6G 4.99km -
Hyland Cinema
240 Wharncliffe Road S, London, ON N6J 2L4 5km
-
London Public Library - Sherwood Branch
1225 Wonderland Road N, London, ON N6G 2V9 1.79km -
Cherryhill Public Library
301 Oxford Street W, London, ON N6H 1S6 3.29km -
D. B. Weldon Library
Western Rd, London, ON N6A 5H4 3.42km
-
London Health Sciences Centre - University Hospital
339 Windermere Road, London, ON N6G 2V4 4.04km -
Parkwood Hospital
801 Commissioners Road E, London, ON N6C 5J1 8.21km -
Sheer Health Medical Clinic
1476 Aldersbrook Road, London, ON N6G 0P5 1.32km
-
Hyde Park Pond
London ON 0.52km -
Hyde Park
London ON 0.71km -
Hyde Park
London ON 0.77km
-
TD Bank Financial Group
520 Sarnia Rd, London ON N6G 5A3 1.32km -
BMO Bank of Montreal
1375 Beaverbrook Ave, London ON N6H 0J1 1.53km -
CIBC
780 Hyde Park Rd (Royal York), London ON N6H 5W9 1.55km












