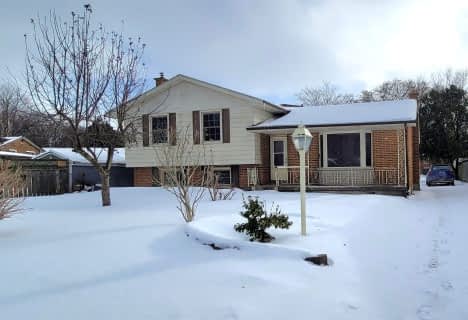
Cedar Hollow Public School
Elementary: Public
0.24 km
St Anne's Separate School
Elementary: Catholic
2.68 km
École élémentaire catholique Ste-Jeanne-d'Arc
Elementary: Catholic
2.39 km
Hillcrest Public School
Elementary: Public
2.73 km
Chippewa Public School
Elementary: Public
2.29 km
Northridge Public School
Elementary: Public
2.04 km
Robarts Provincial School for the Deaf
Secondary: Provincial
3.64 km
Robarts/Amethyst Demonstration Secondary School
Secondary: Provincial
3.64 km
École secondaire Gabriel-Dumont
Secondary: Public
3.69 km
École secondaire catholique École secondaire Monseigneur-Bruyère
Secondary: Catholic
3.70 km
Montcalm Secondary School
Secondary: Public
2.34 km
John Paul II Catholic Secondary School
Secondary: Catholic
3.89 km


